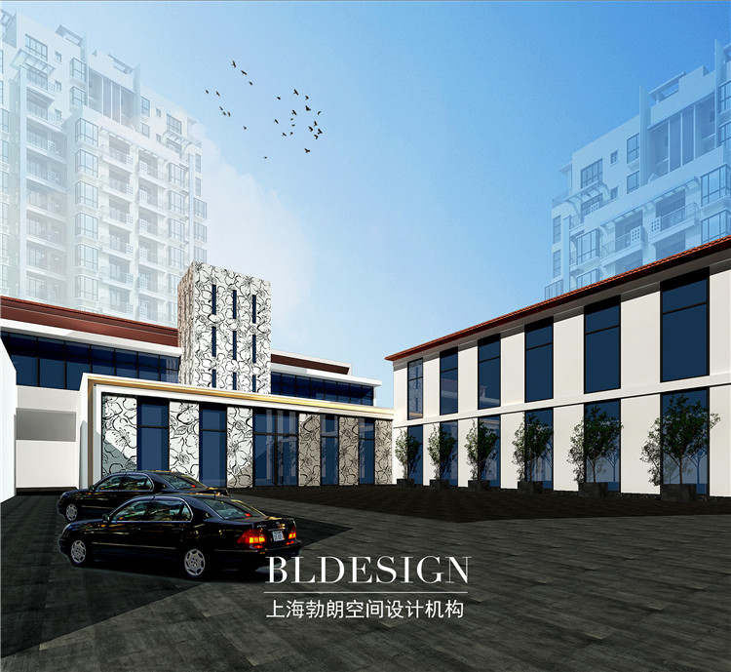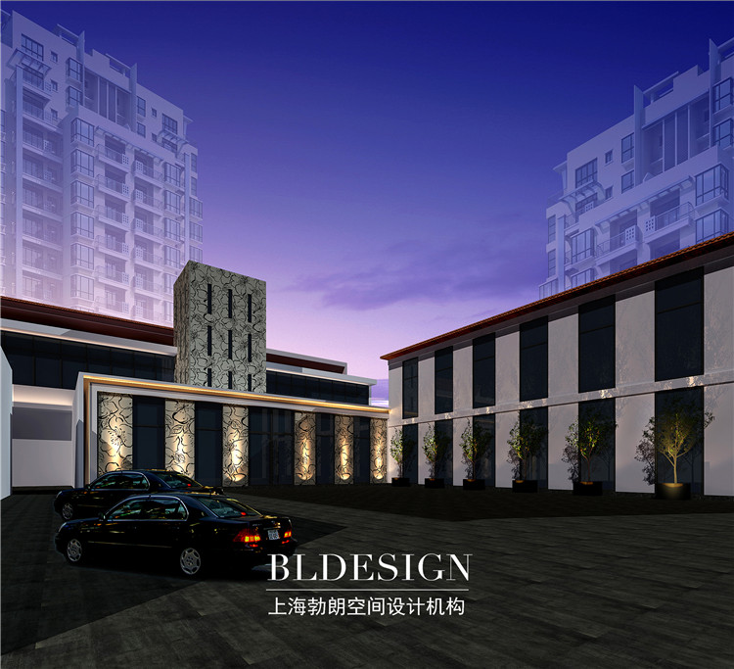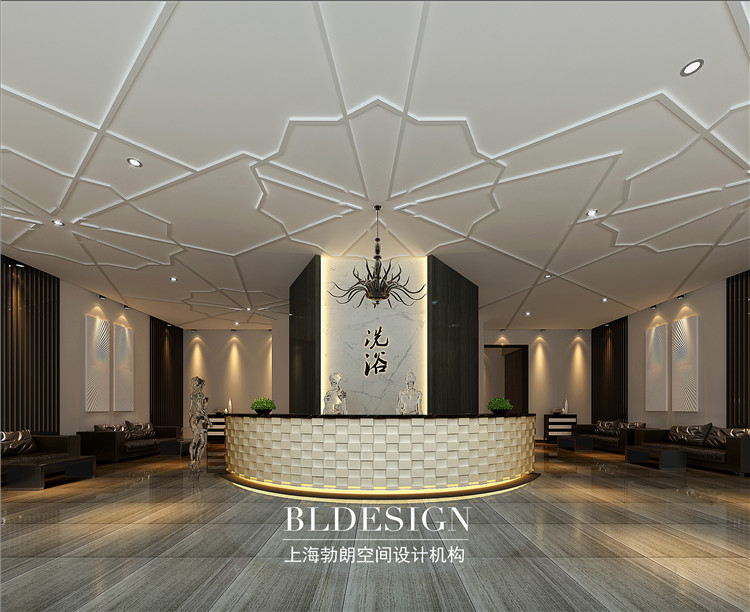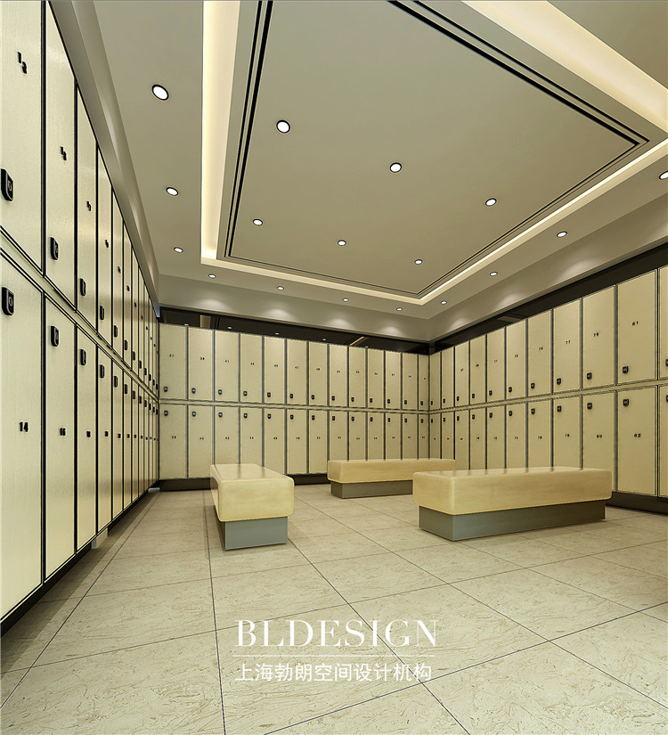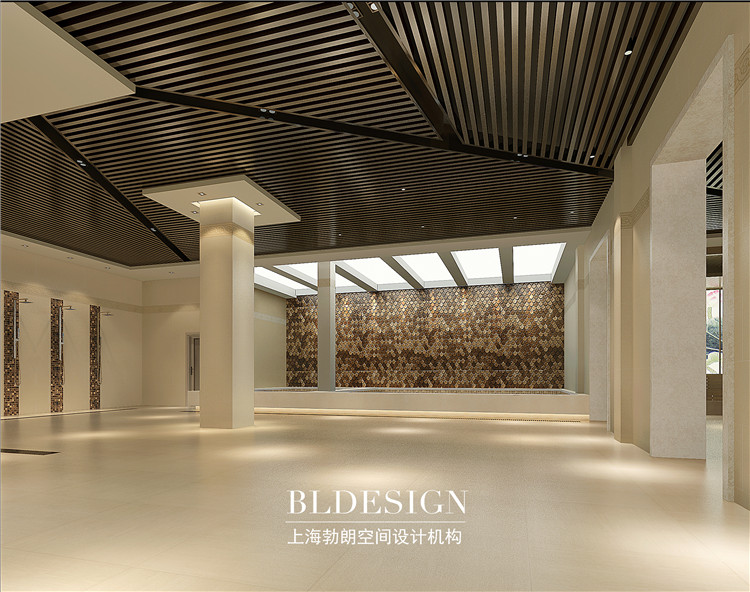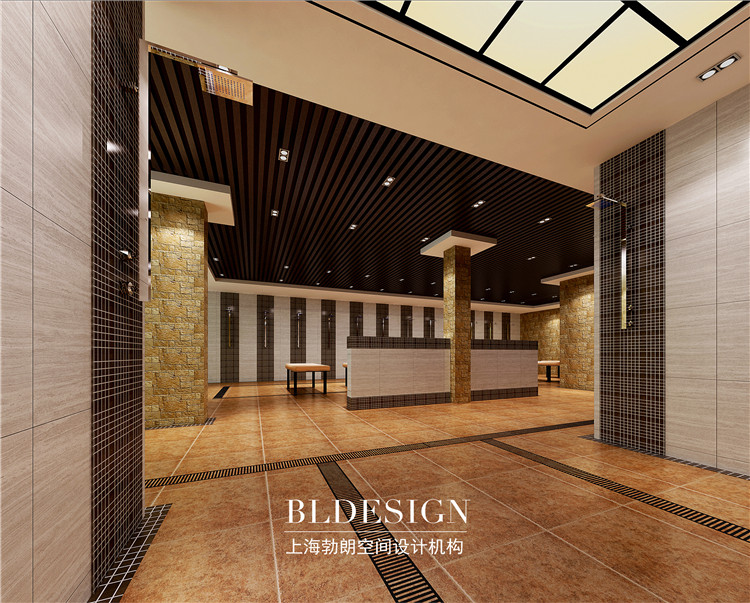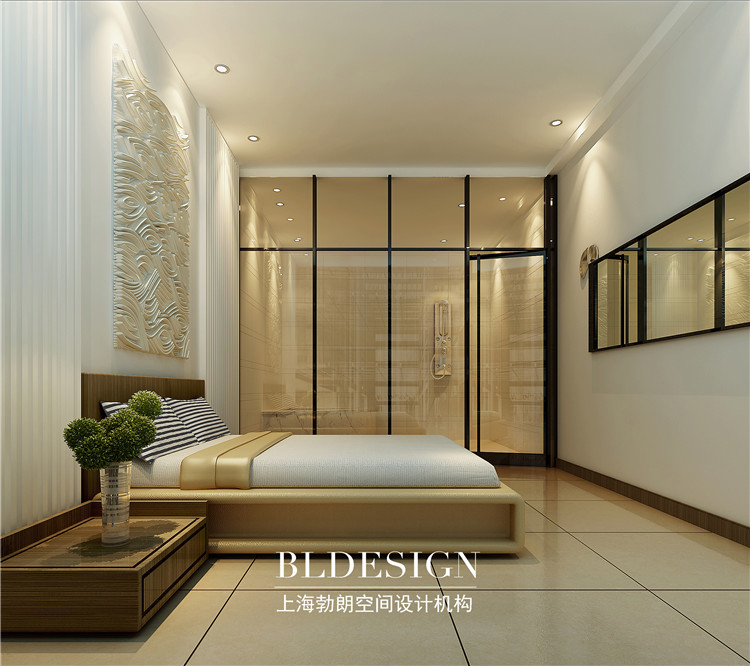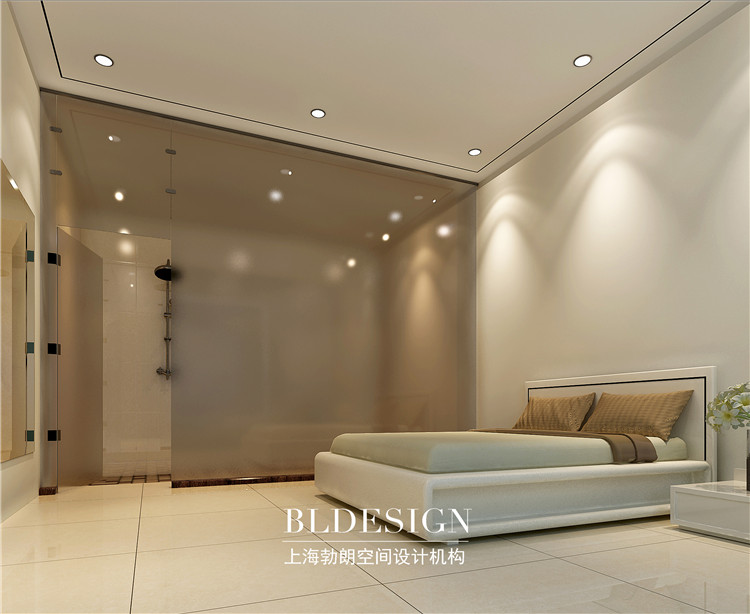温县洗浴中心设计一改传统东南亚休闲风格,而是用纯正的现代风格去传达轻松、休闲的氛围。步入大厅,迎面而来的八爪鱼造型吊灯让人眼前一亮,时尚感遽然提升。同样简约的空间处理手法从大厅延续到更衣室、浴区、休息区,LED屏的动态荷塘月色让人心旷神怡。镜子在空间中的运用同样精彩,不管是隔断还是与灯光的配合,都让整个空间更具时尚美感。
County bath center design change traditional recreational style of southeast Asia, but with modern style to convey the pure, recreational atmosphere easily. Into the hall, the oncoming octopus modelling droplight to let a person shine at the moment, fashionable feeling abrupt ascent. Also contracted space processing technique from the hall to the dressing rooms, bath area, rest area, LED the dynamics of the lotus pond moonlight make people relaxed and happy. Mirrors in space, using the same wonderful, whether partition or cooperate with light, make whole space more fashionable aesthetic feeling.
