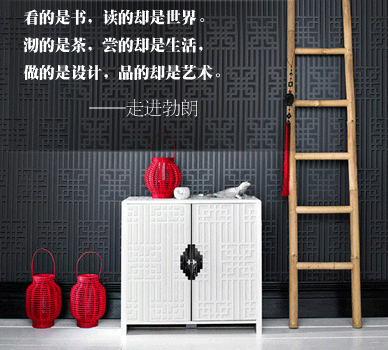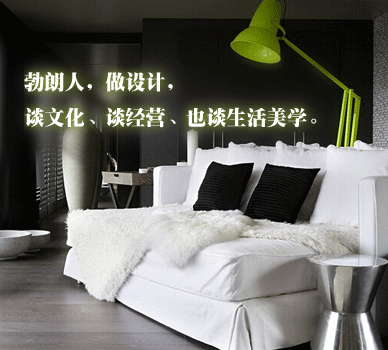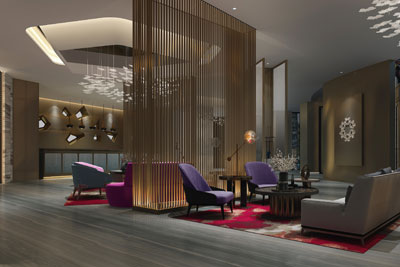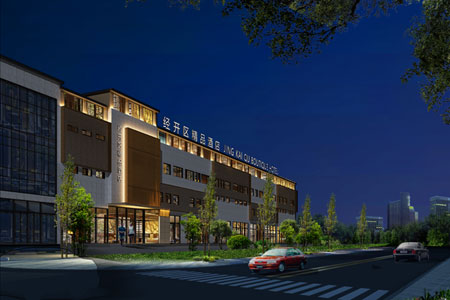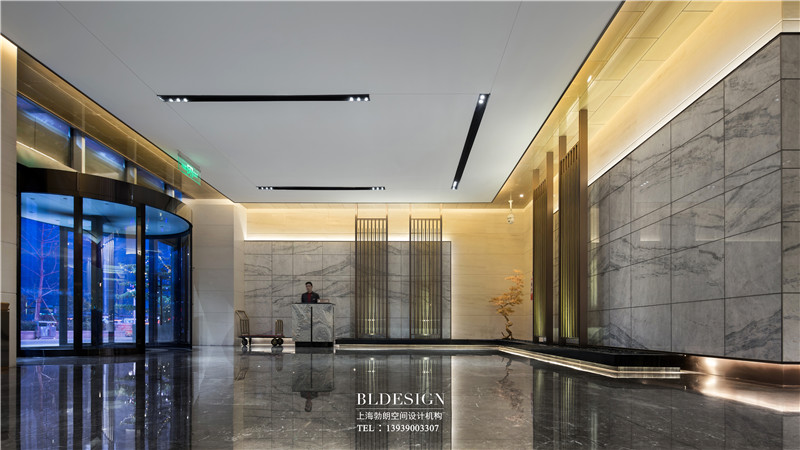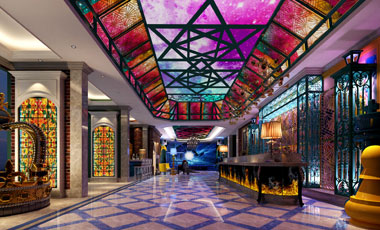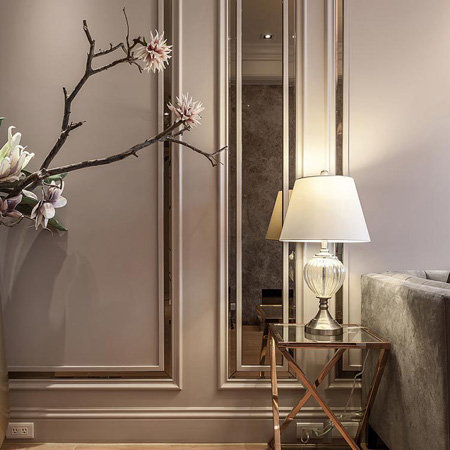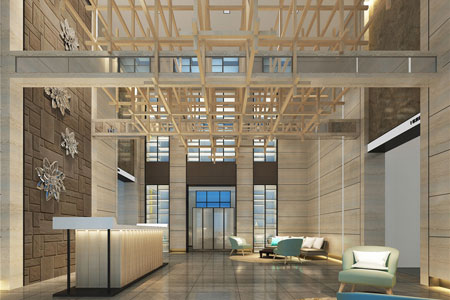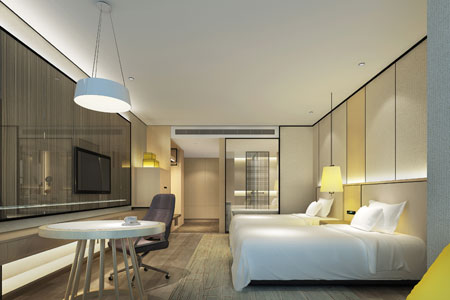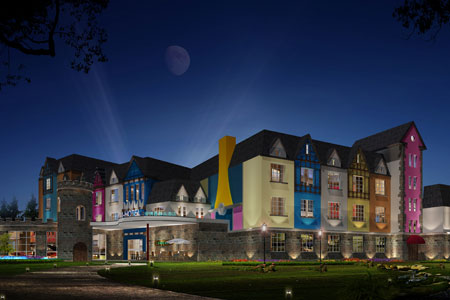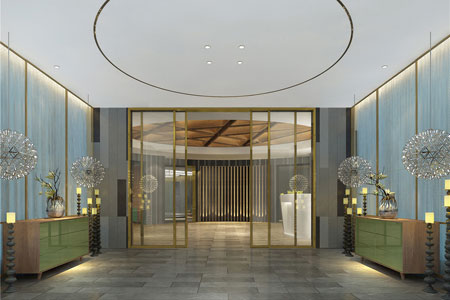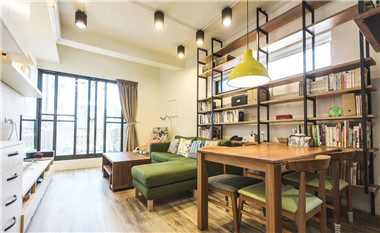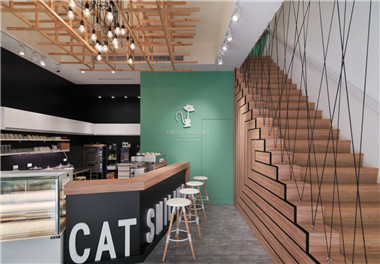文章导读:整个餐饮空间概念设计是简单且有型,设计师以低调的深暗色为基调,既现代又印象的照明设备和美术作品打造出了奢侈感。餐厅照明是通过跟纽约照明设计家David Singer再三讨论的,专业餐饮设计公司采用了各个区域给客人不同印象的设计。


The conceptual design of the whole dining space is simple and formal. The designer takes the low-key dark color as the keynote, and creates a sense of luxury with modern and impressive lighting equipment and art works. Restaurant lighting is discussed with New York lighting designer David Singer over and over again. Professional catering design companies use designs that give customers different impressions in different areas.

餐厅前面有大约230平方米的空间,是设计师构想出的休息室式酒吧,上午发挥咖啡厅的,中午到晚上等候吧的机能。大厅比包房宽舒,以便让周围办公室的商人随意来招待客户或者跟客人用餐。不仅有两到四位席位,十到十二位小组席位也有。为了更多客人感受到开放感及生动感,他们摆设了各种各式的餐桌。


There is about 230 square meters of space in front of the restaurant. It is a lounge bar conceived by the designer. It can give full play to the function of cafe in the morning and wait for the bar from noon to evening. The lobby is more comfortable than the private room so that businessmen in the surrounding offices can entertain or dine with customers at will. There are not only two to four seats, but also ten to twelve group seats. In order to make more guests feel open and lively, they set up various kinds of tables.
来源:http://www.021bolang.com/news/hyzx/show-3470.html




