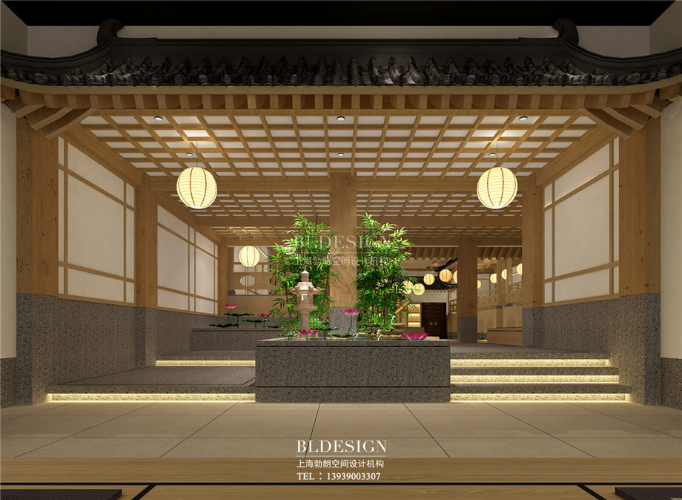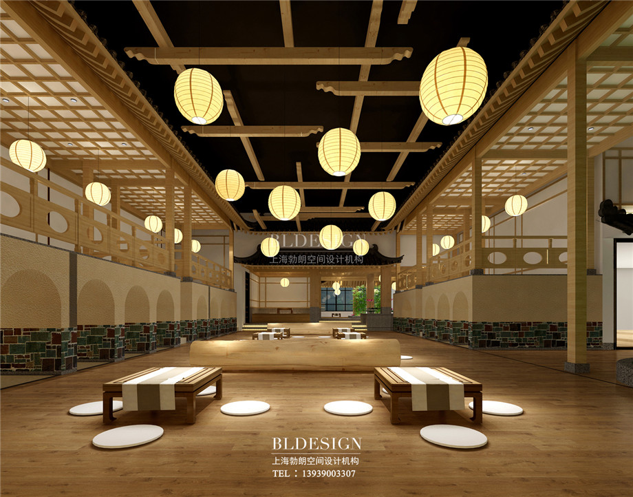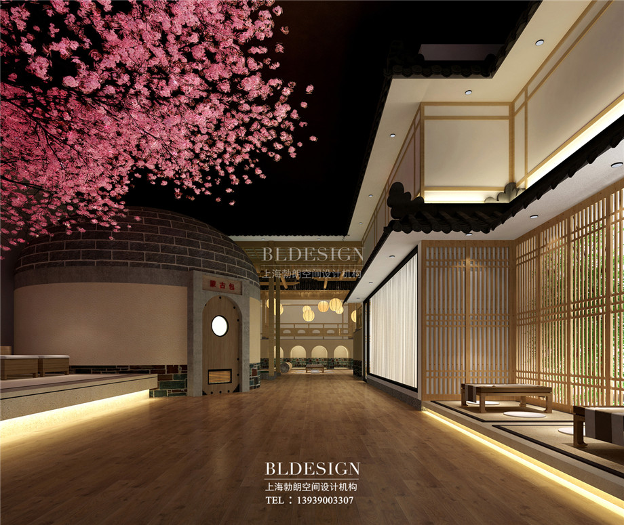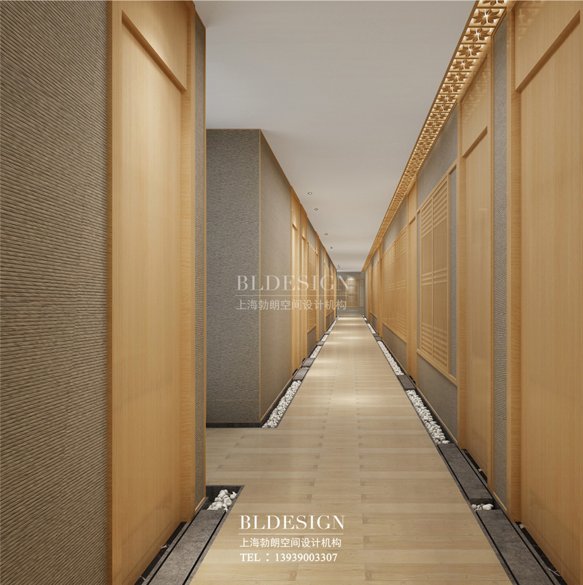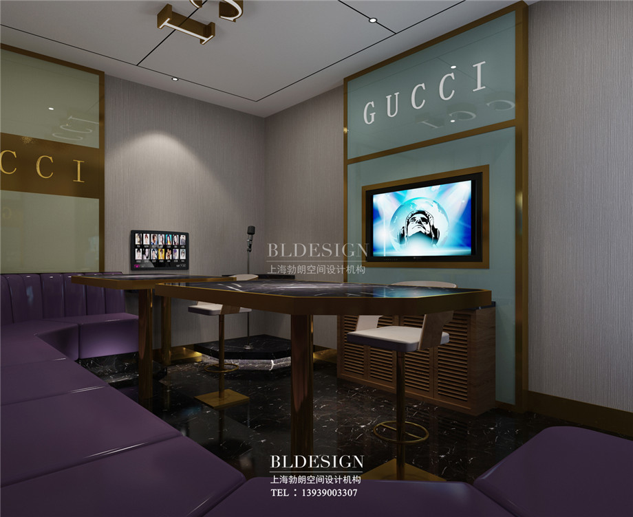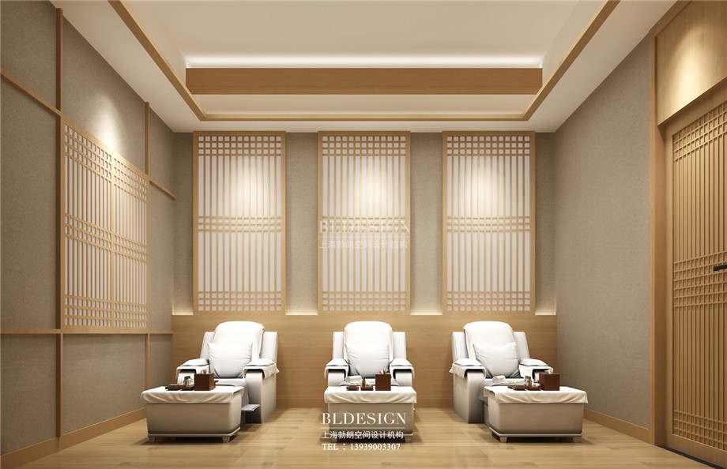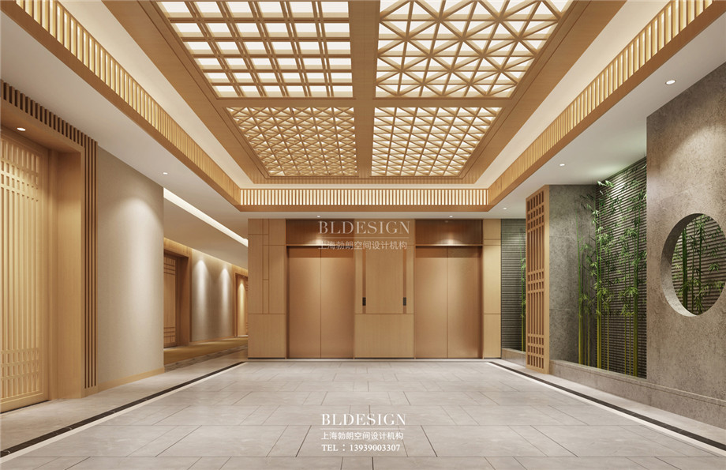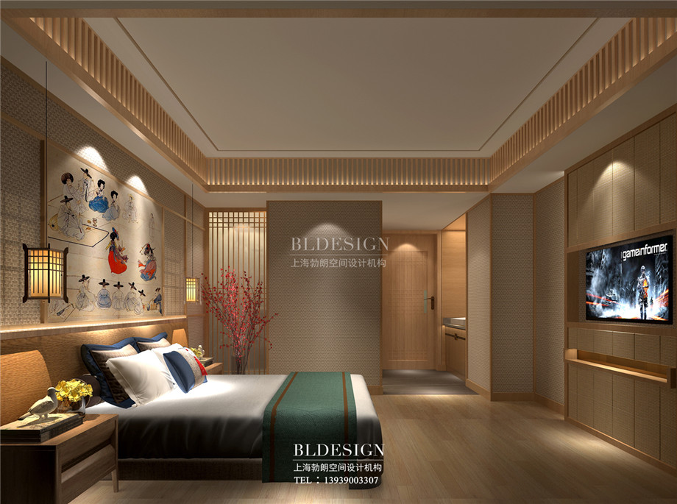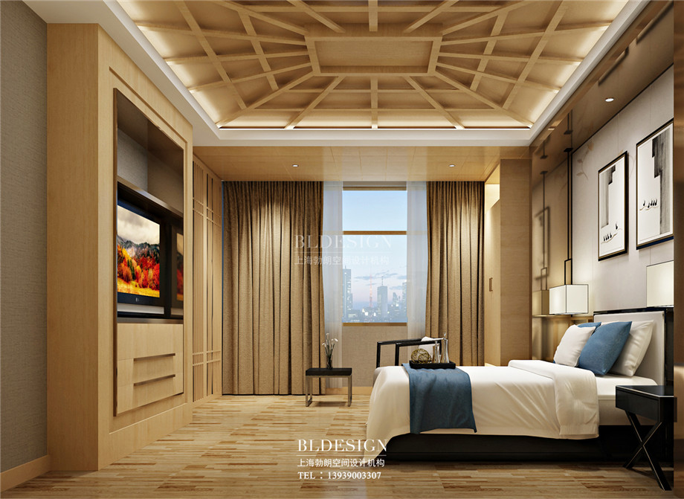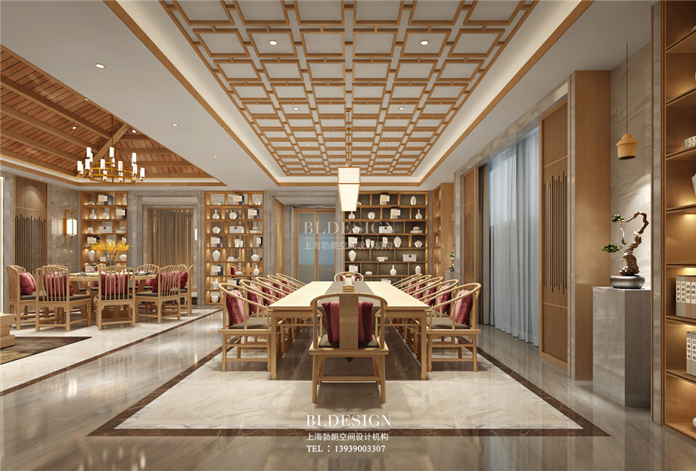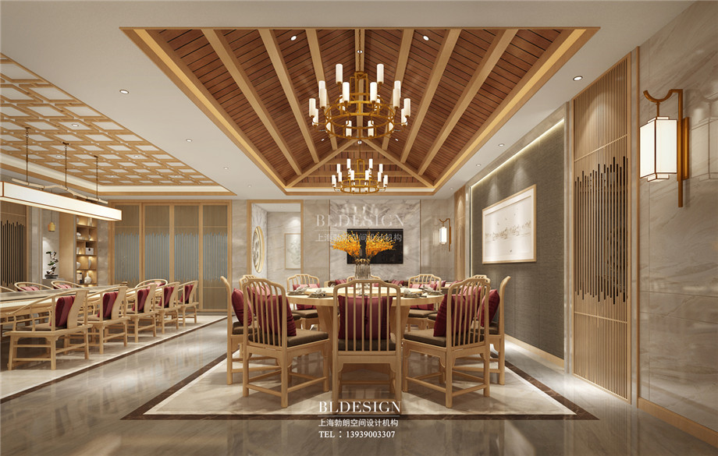新郑百乐汤汗蒸会馆
项目名称: 百乐汤
项目面积: 12000平方米
空间性质: 汗蒸会馆
设计小组: Y组
坐落位置: 河南新郑
主要建材: 木栅格 壁布
设计时间: 2017年
新郑百乐汤汗蒸会馆前身为医院,由三栋建筑组合而成,实用面积12000平方。百乐汤汗蒸会馆装修设计以新中式风格为主线,以造景的方式营造休闲大厅和浴区。一处一景,处处都是风景是百乐汤的特色。
Xinzheng Baile Tang steaming guild hall, formerly known as the hospital, is composed of three buildings with a practical area of 12000 square meters. With the new Chinese style as the main line, the decoration design of Baile Tang sweat steaming guild hall creates a leisure hall and bath area in the way of landscaping. One scene at a time, the scenery everywhere is the characteristic of Baile soup.
