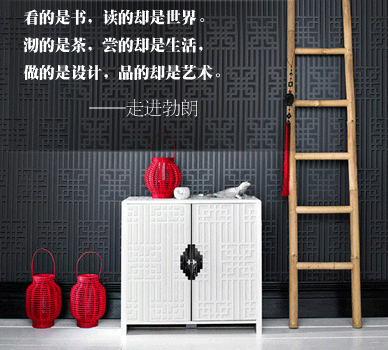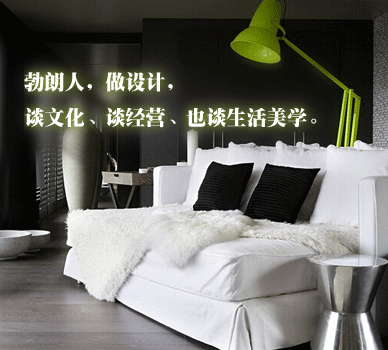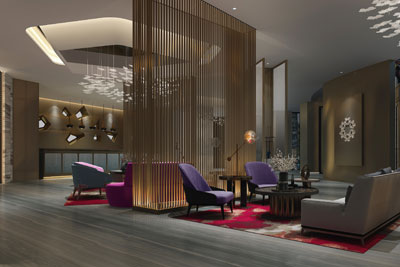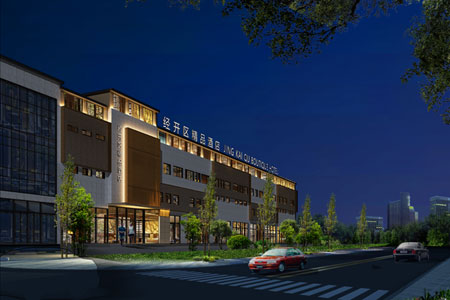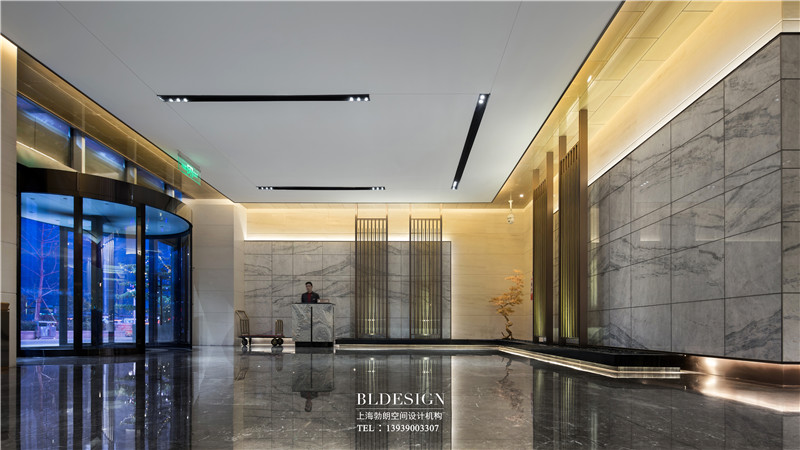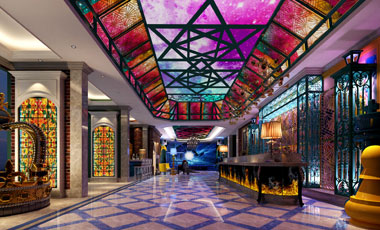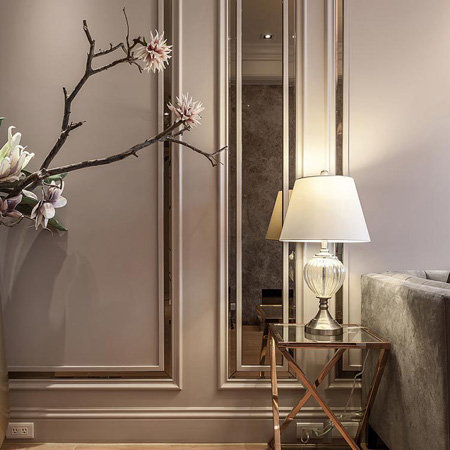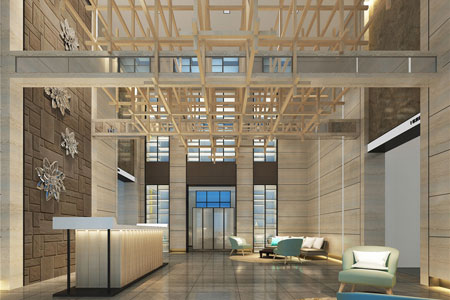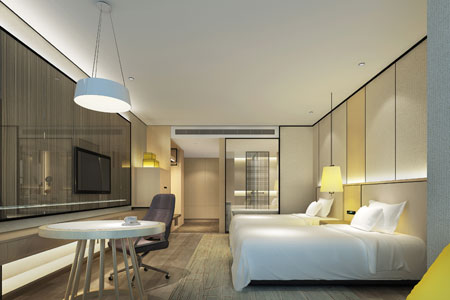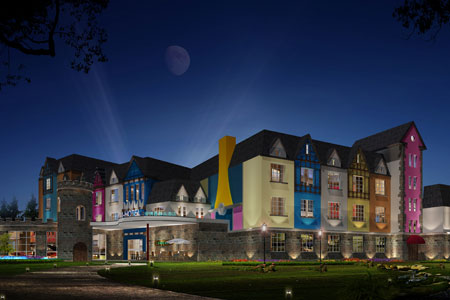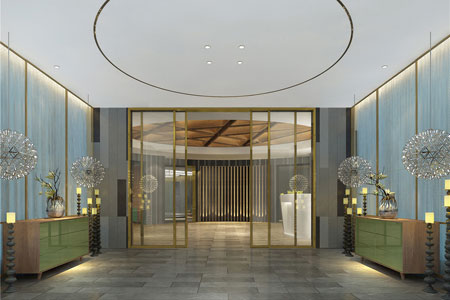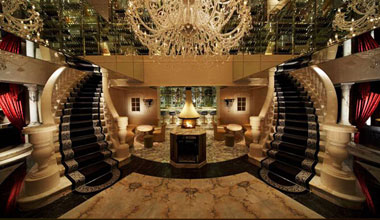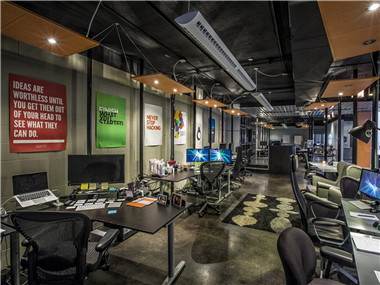文章导读:Balance健身工作室需要通过特别的设计,来将其位于伯克街办公大楼底层破旧的空间改造为极具工业美学的时尚健身工作室。整个健身房旨在打造两个关键区域:一个带有更衣室、储藏室和水吧的准备区,以及一个可进行瑜伽、普拉提和健身课程的主要教室区。健身房设计团队通过一种整体的方法来满足这些需求,他们采用质朴的色调和巧妙的空间规划,创造出一种平静的氛围,并鼓励人们在空间中畅游。
Balance fitness studio needs special design to transform its shabby space on the ground floor of Burke Street office building into a fashionable fitness studio with industrial aesthetics. The entire gym is designed to create two key areas: a preparation area with a changing room, storage room and water bar, and a main classroom area for yoga, Pilates and fitness classes. The gym design team meets these needs through a holistic approach, using rustic colors and clever space planning to create a calm atmosphere and encourage people to swim in the space.
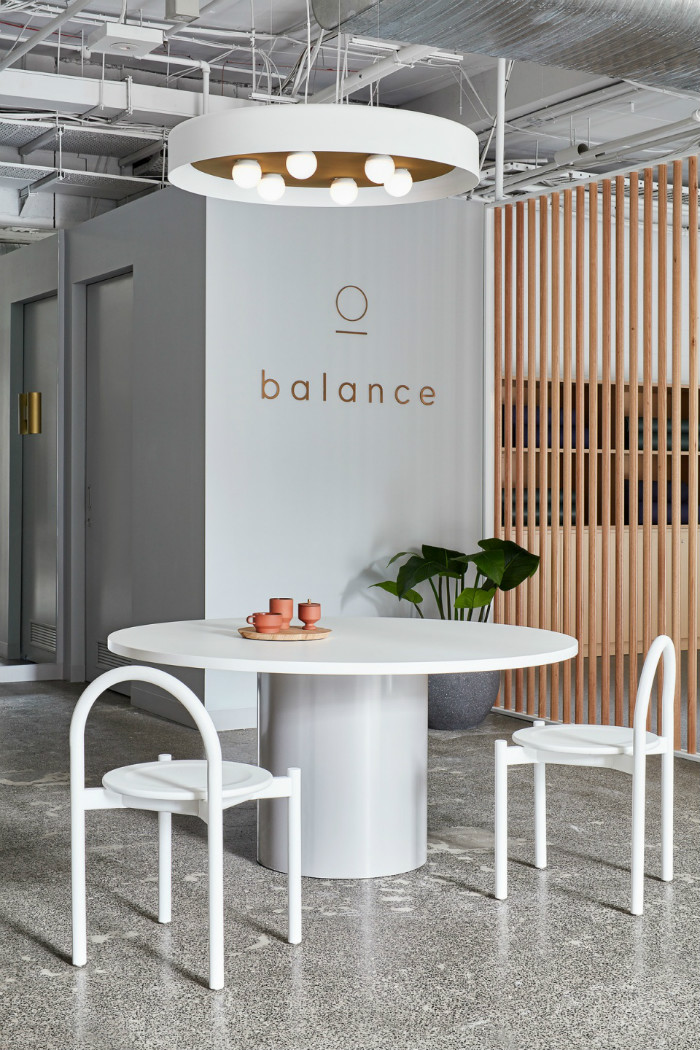
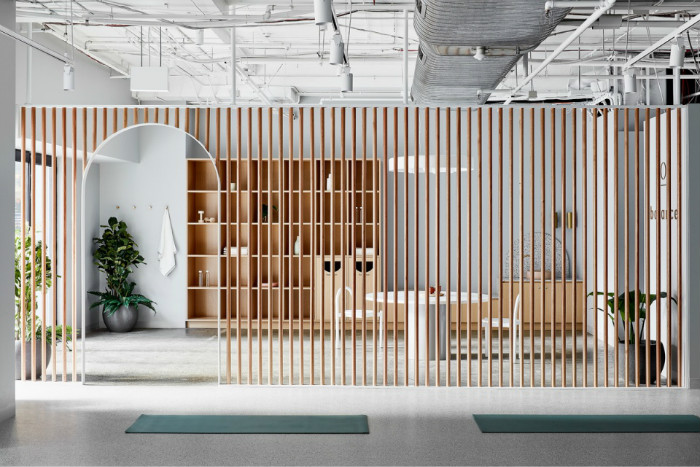
健身房设计团队创建了一个吸引眼球的入口区,里面配备有环境照明系统、舒适的座椅和一张用于接待的大圆桌。与此同时,还将储物和供水设施巧妙地设置,以便客人能够轻松进出更衣室和工作区。工作区隐藏在具有装饰性的木屏风后,犹如一座达到了理念与设计平衡的宁静避风港。
The gym design team created an eye-catching entrance area with an ambient lighting system, comfortable seats and a large round table for reception. At the same time, storage and water supply facilities are cleverly set up so that guests can easily access the dressing room and work area. Hidden behind the decorative wooden screen wind, the work area is like a peaceful haven that achieves a balance between concept and design.
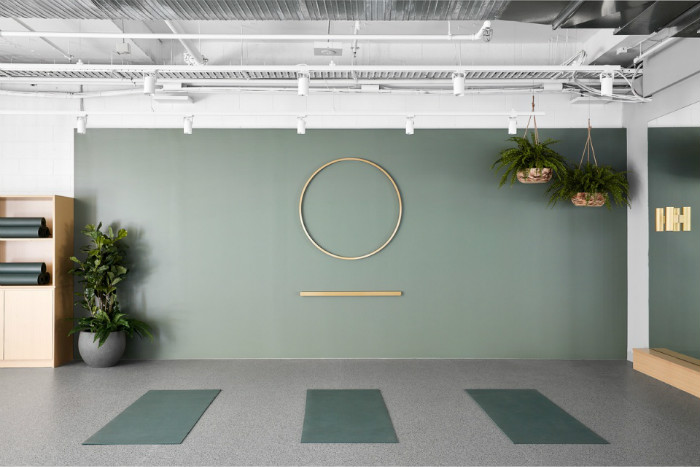
来源:http://www.021bolang.com/news/sjfs/show-3566.html




