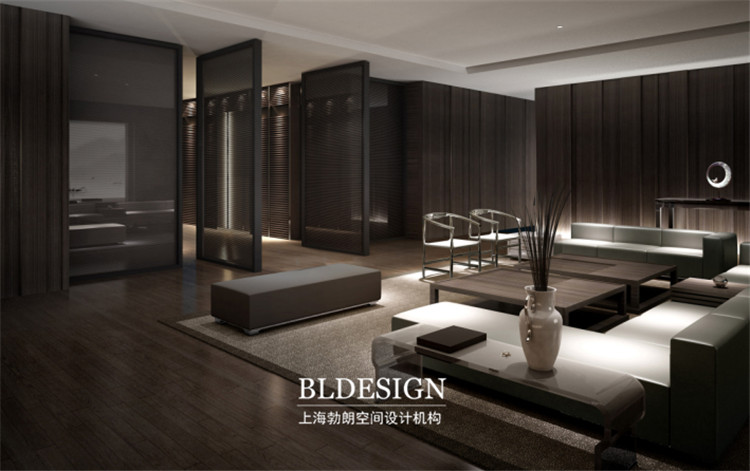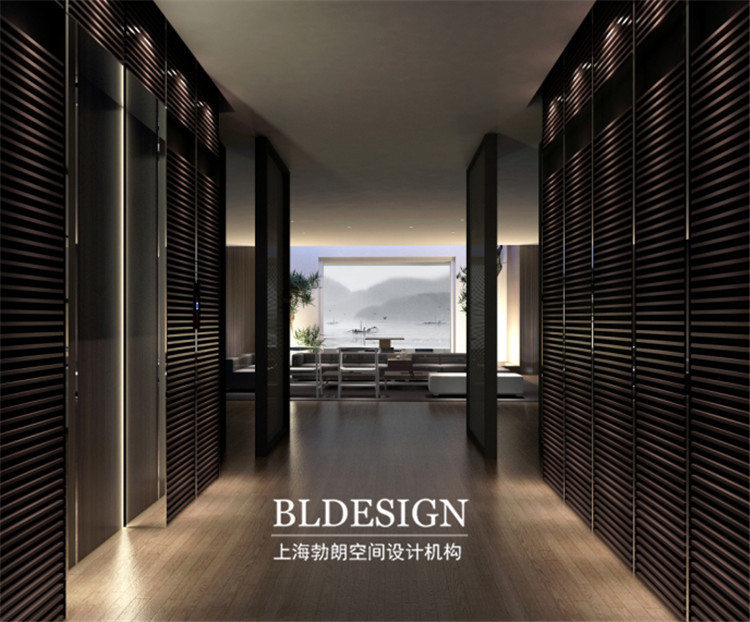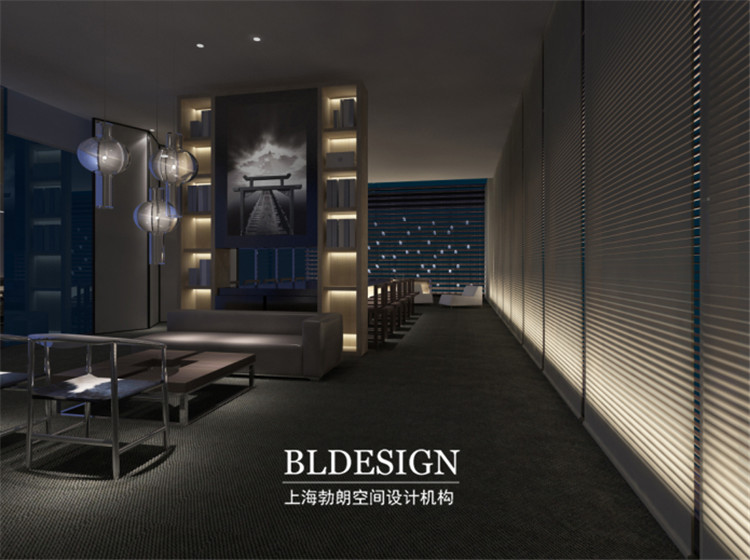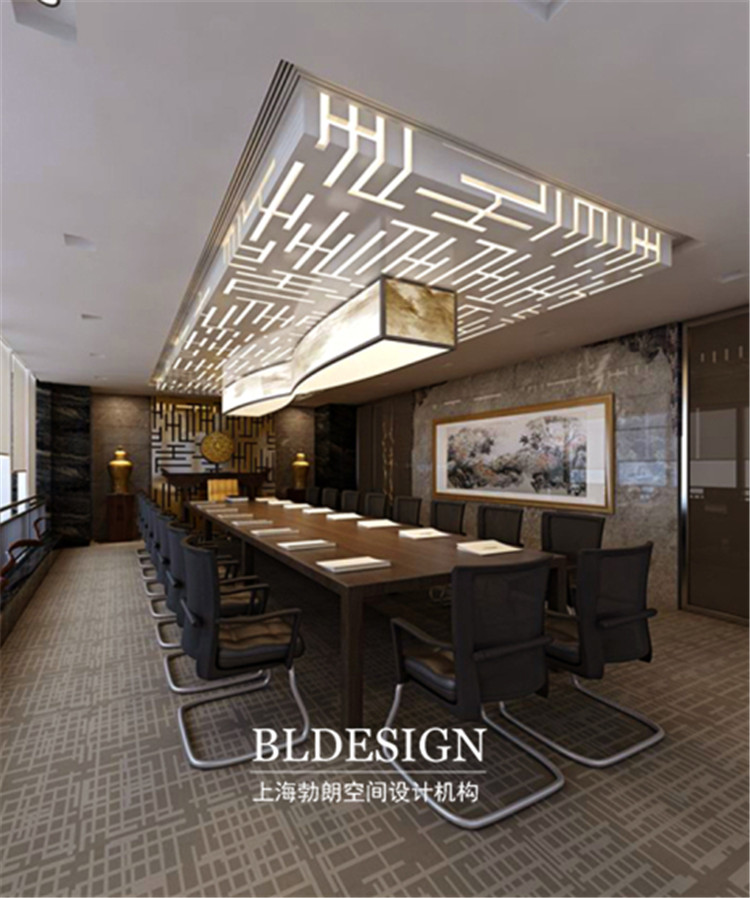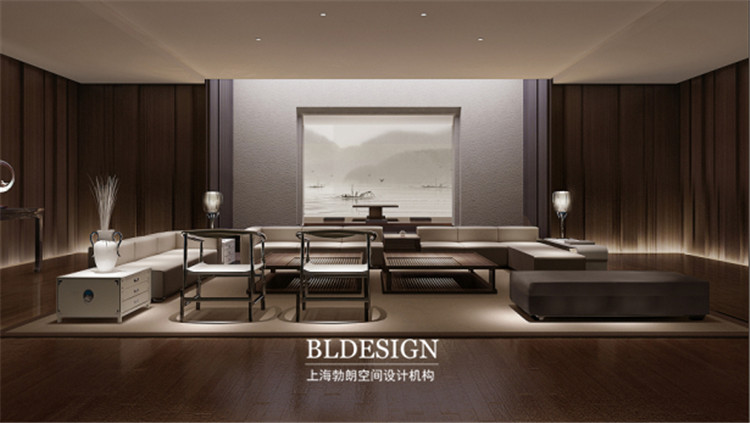这个项目坐落于河南许昌,值得一提的是,设计师在室内运用了木制隔板来作为空间的使用元素,使得整个空间错落有致,为放松额舒适的办公环境做出了重要贡献。重新翻修的办公室流线通畅、布局合理,具有很好的灵活性,各个功能区间的空间规划也比之前的设计更为适宜,这当然也来自于业主的诉求,他们希望办公室装修设计在独一无二的同时又能营造出一种亲切友好的办公环境以便于员工更有效率的工作。
This project is located in Henan Xuchang, it is worth mentioning that, in the indoor designers usewooden partition to use as elements of space, make whole space well-proportioned, made important contribution to relax in a comfortable office environment. Streamline patent office, restored the layout is reasonable, has good flexibility, space planning function of each interval is more suitablethan the previous design, this also comes from the owner of the demand, they hope the officedesign in the one and only while it can create a friendly working environment for employees more efficient work.
