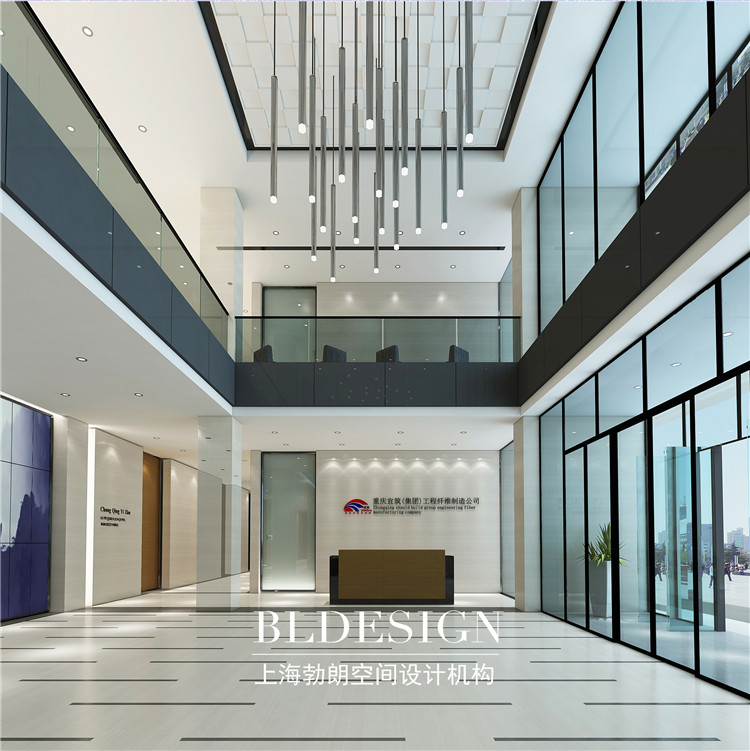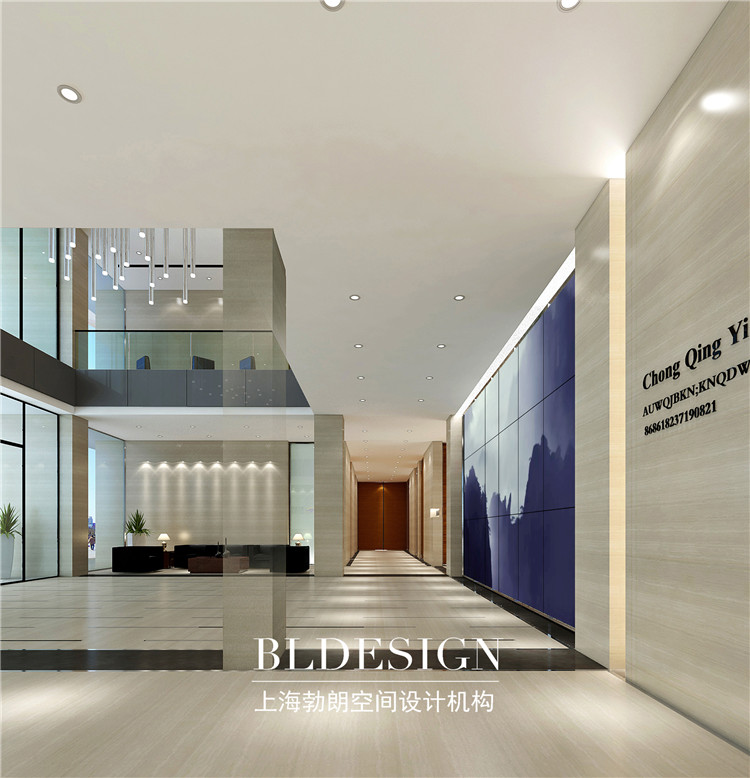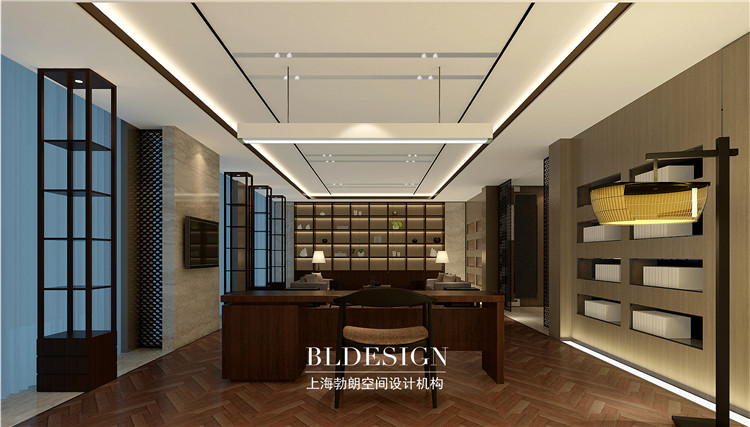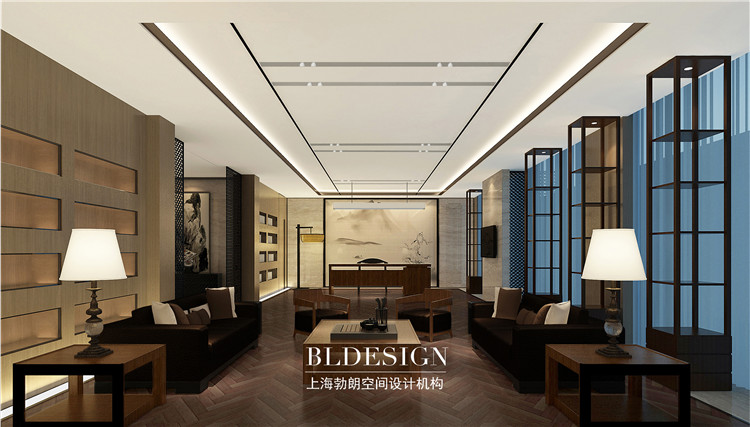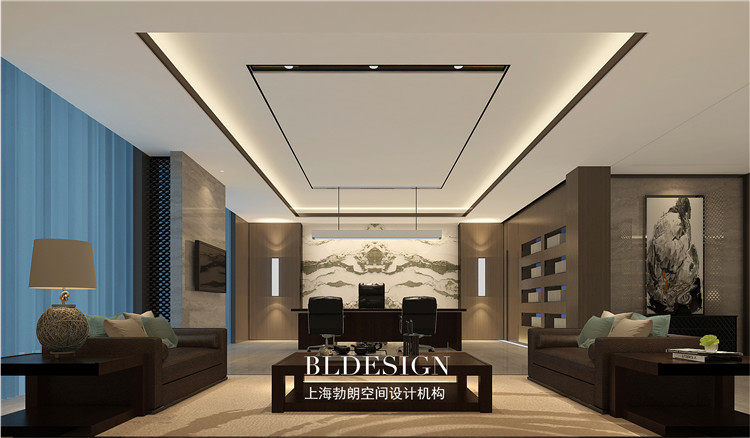本案在项目空间中突破原有建筑限制,使空间结构展现出更加大气稳重的特点,以低碳为设计立本,尽量运用低成本的物料组织空间,设计风格简约而不简单,注重人性化设计,合理规划,功能分区流动性强,巧妙运用几何形体对墙面进行装饰,极为符合现代办公的领域环境。在极限的建筑外框下,力求改善办公场所的舒适感,使之非形式化。对此特为办公室设计做出了区域的横向分割,用简洁的色彩把地面与墙面衔接起来,同时结合当代设计手段来增加彼此办公的亲切感。
The breakthrough in the original building restrictions in the projects space, make the spacestructures exhibit characteristics more stable atmosphere, with low carbon for the design of this legislation, try to use low cost material organization of space, design style is simple but not simple,user-friendly design, reasonable planning, functional zoning liquidity strong, clever use of geometrydecoration on the wall, very accord with modern office environment. In the limit of the building frame,and strive to improve the office comfort, so that the non formal. This is specially designed for office space to make horizontal segmentation region, using simple color to the ground and the wallconnection, combined with contemporary design means to increase mutual intimacy office.
