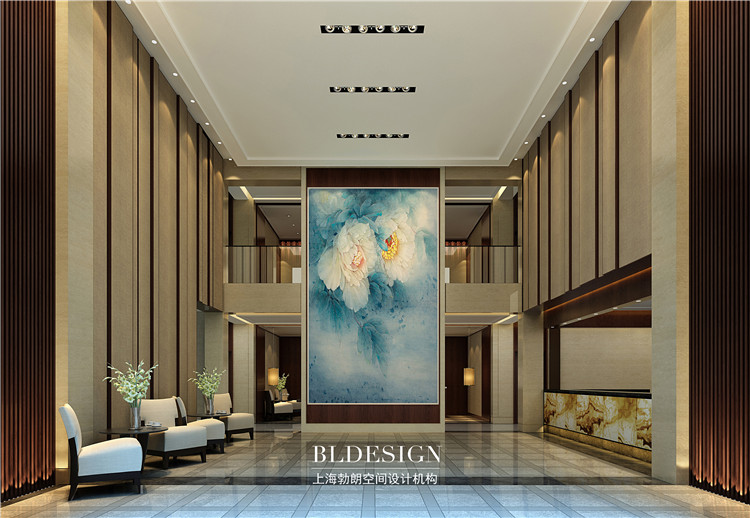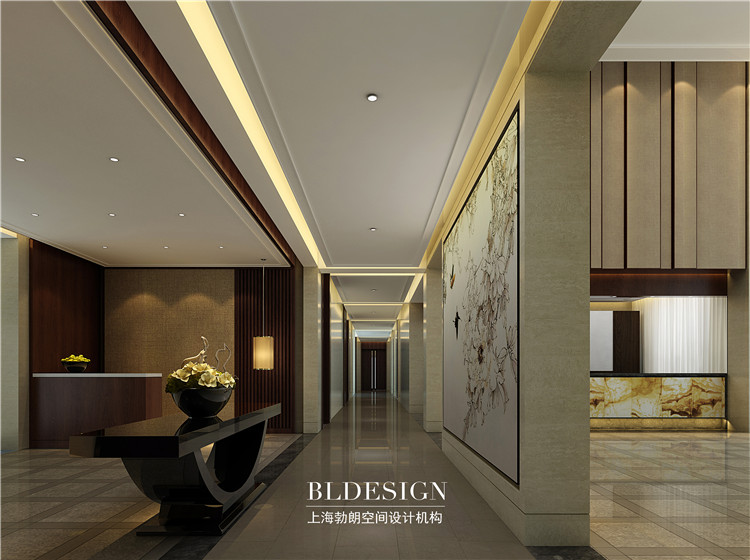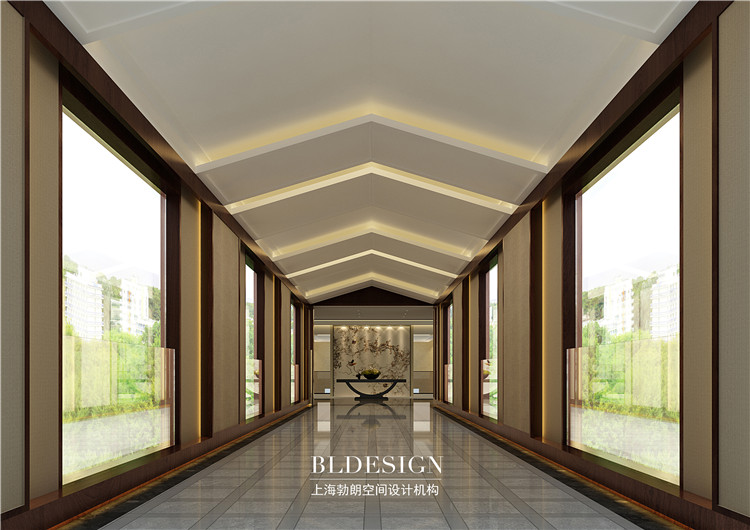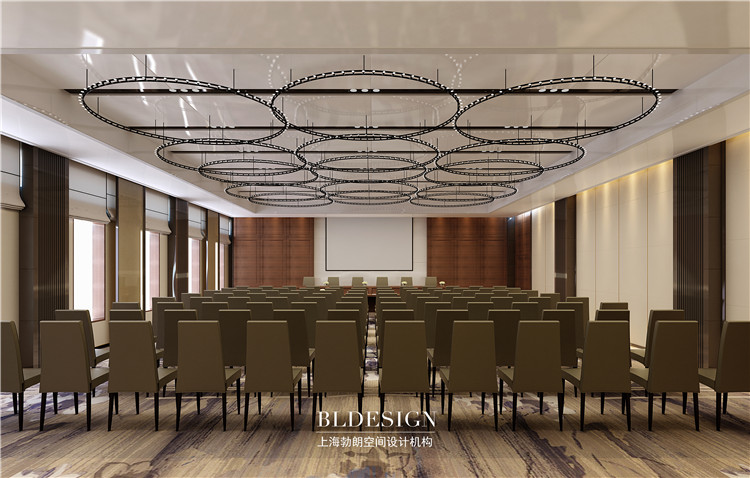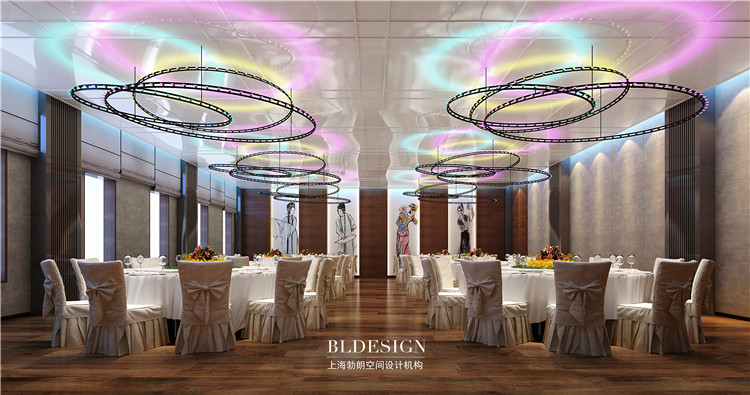洛阳鹤栖银湖生态度假酒店公共空间设计方案
项目名称: 洛阳鹤栖银湖生态度假酒店
项目面积: 约6000平方米
空间性质: 度假酒店
设计小组: H组
坐落位置: 河南洛阳
主要建材: 石材 木饰面板 地毯
设计时间: 2014年4月
洛阳的水土成就了牡丹的雍容华贵,牡丹的娇艳成就了洛阳古都的美名,文化与历史本就是分不清的。此次位于孟津县的鹤栖银湖生态度假酒店设计就是以当地的汉唐遗风与牡丹花魂为出发点,超高的挑空,简约的设计,成就了独具特色的现代酒店空间。酒店空间以大地色系为主,以牡丹丹青壁画、戏剧人物形象为文化穿引,点睛之处,惊喜颇多。
Soil made of luoyang peony, elegant, delicate and charming peony done ancient capital of luoyang, culture and history this is confused. The crane habitat in Meng Jinxian silver lake ecological resort hotel is designed with the local han and tang dynasties relic and peony soul as a starting point, high carry empty, simple design, unique modern hotel space. Hotel space is given priority to with the earth color, with peony painters murals, drama characters wear lead to culture, eyeball, there were many surprises.
