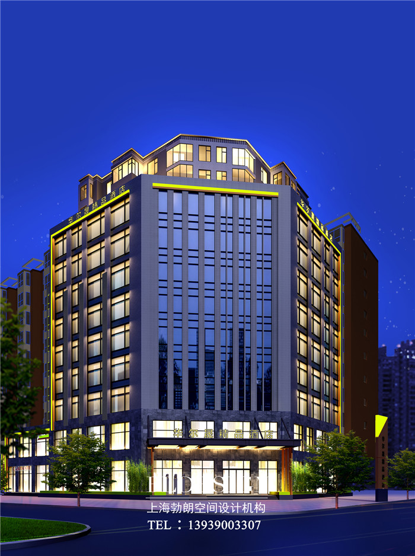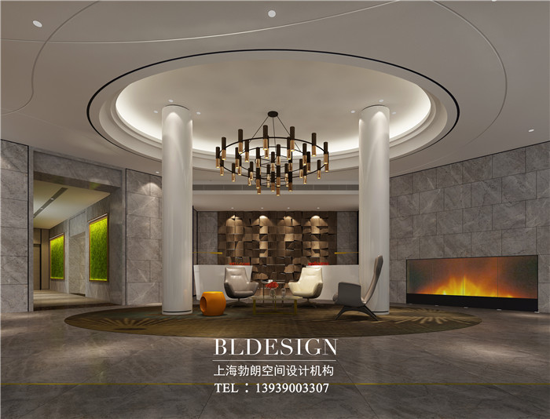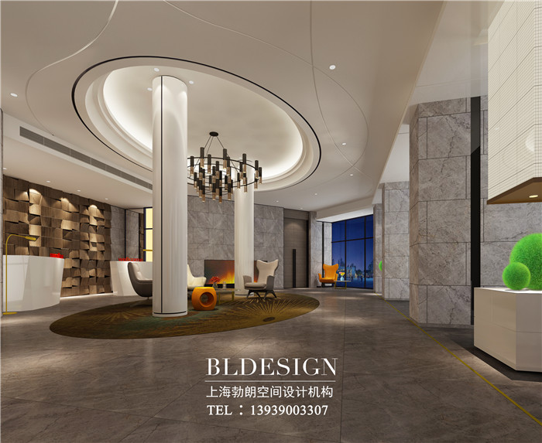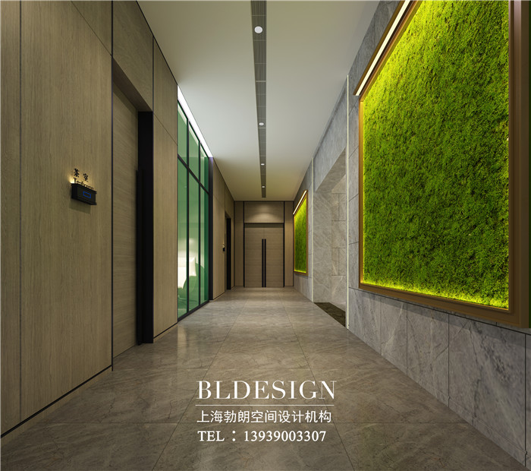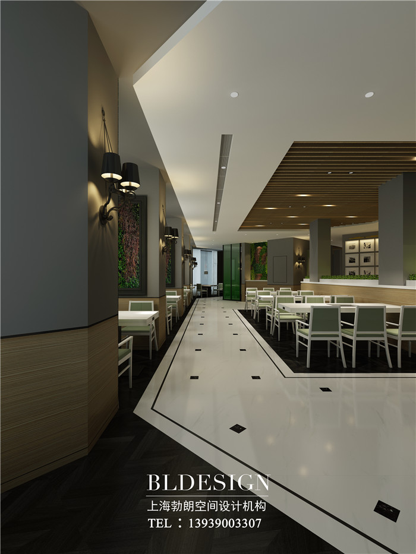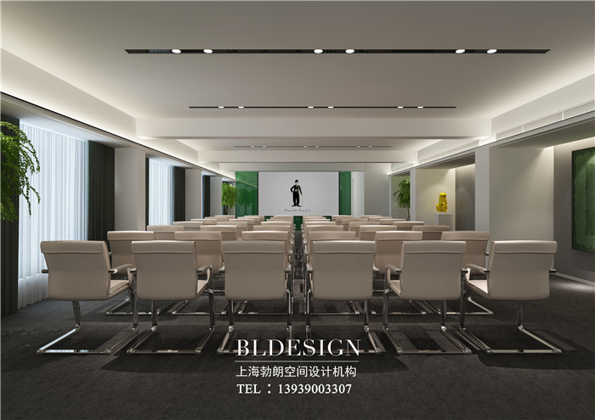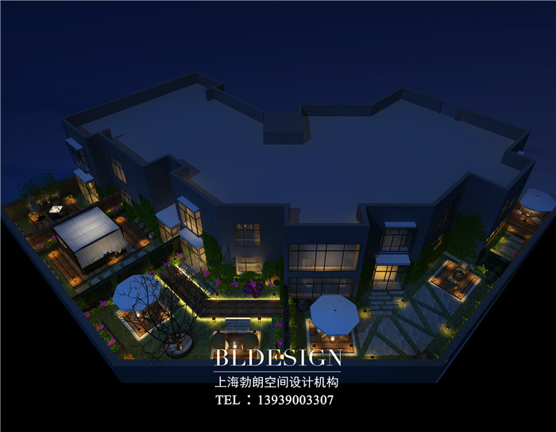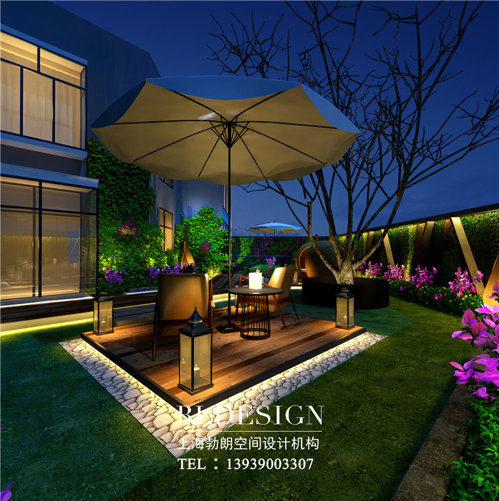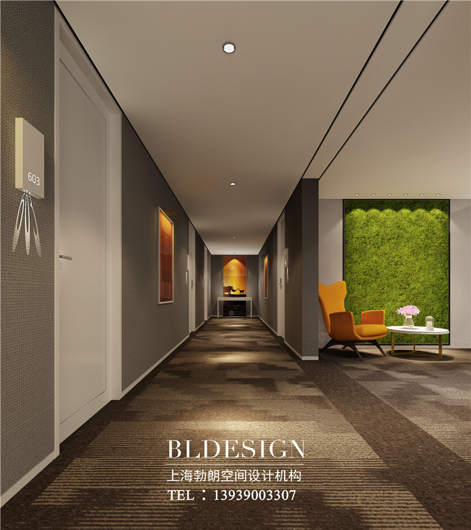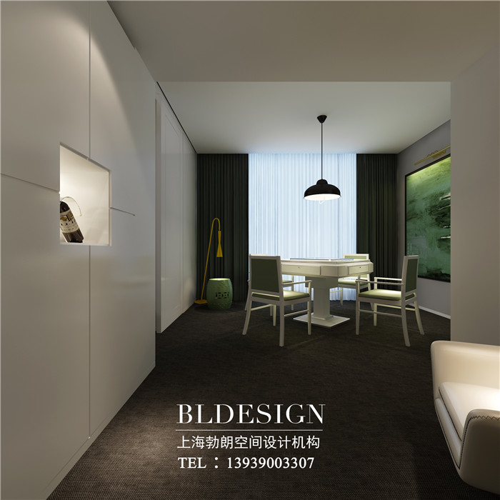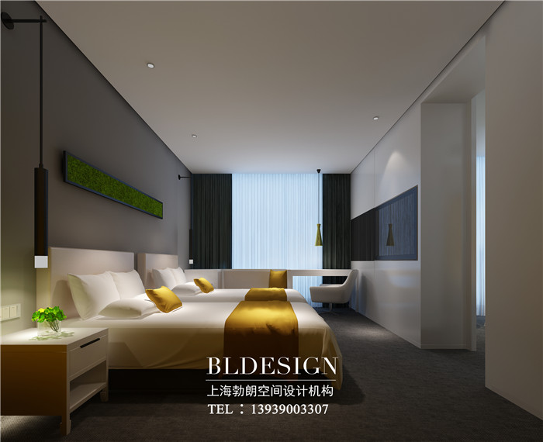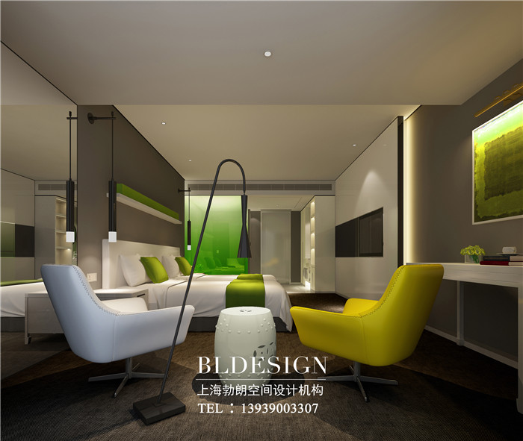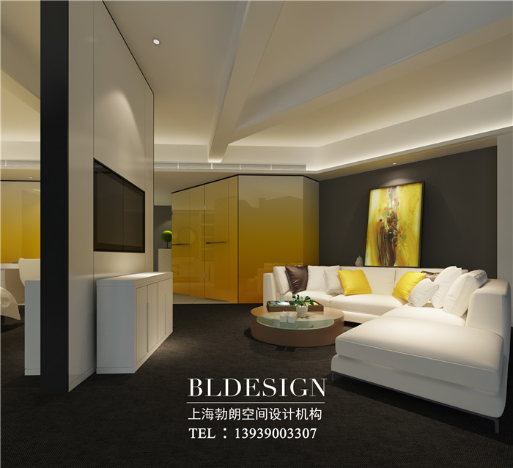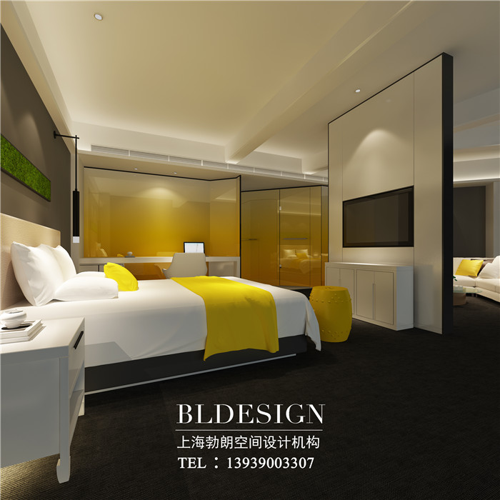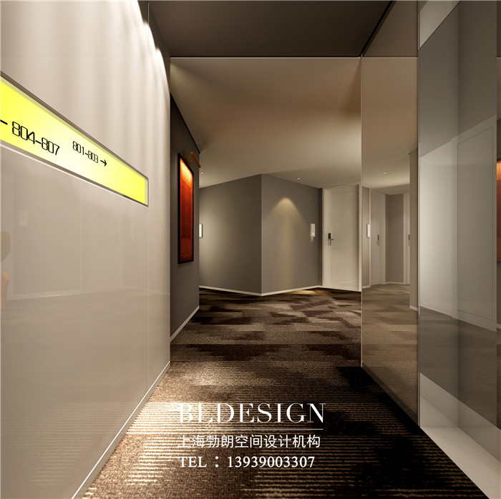华尔晟精品酒店是勃朗设计团队2016开年力作,以精致、健康、绿色、人文四大元素为主导的经典大都会时尚风,为偃师这座新型工业城市注入一股清新、鲜活之力。
华尔晟精品酒店是专为商旅客人打造的现代都市之家,在被雾霾笼罩的城市中提供一处健康、清新的休息之所。酒店设计打破传统商务酒店统一的呆板形象,以简约的线条、跳跃的点缀色块、古为今用的易化设计打造了一个个富有品味与趣味的时尚住宿空间。
为满足周边会议需求,华尔晟精品酒店特别规划一个多媒体功能厅,空间采用定制活动家具,兼具多人会议和Party活动的双重功能。
Wall Sheng boutique hotel is Blanc design team 2016 year masterpiece, dominate the classical to the four elements of delicate, healthy, green, humanities metropolitan fashion, Yanshi is a new industrial city into a stream of fresh, fresh force.
Wall Sheng boutique hotel is designed for business travelers to create a modern city home. In the fog shrouded the city to provide a place of rest healthy and clean. Hotel rooms are designed to break traditional commerce hotel uniform dull image, with simple lines, jump the embellishment color, make the past serve the present facilitation design to create the one rich taste and taste fashion accommodation space.
In order to meet the requirement of meeting surrounding, wall Sheng boutique hotel special planning a multimedia function hall space by custom furniture, dual function of both people meeting and Party activities.
