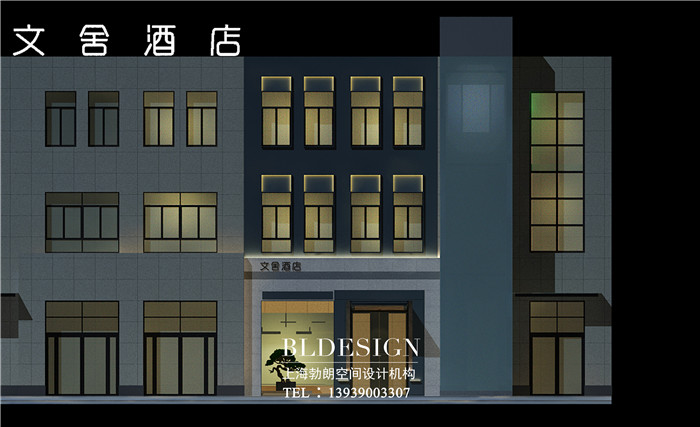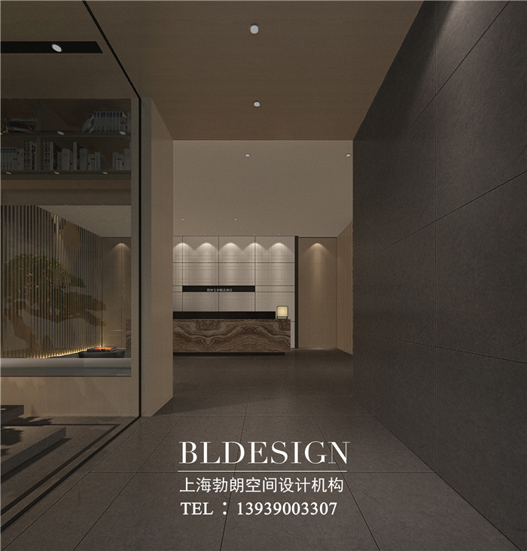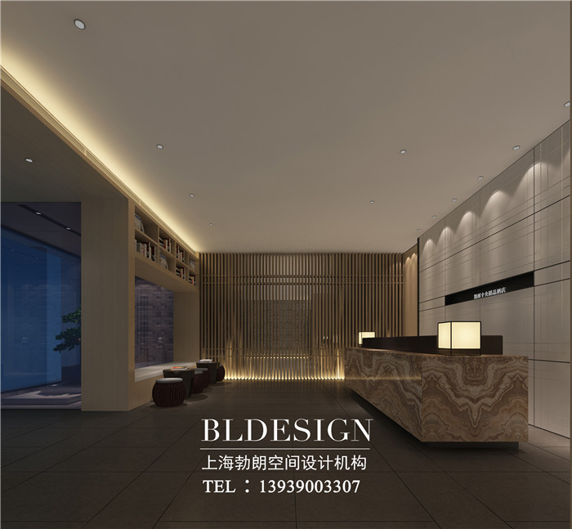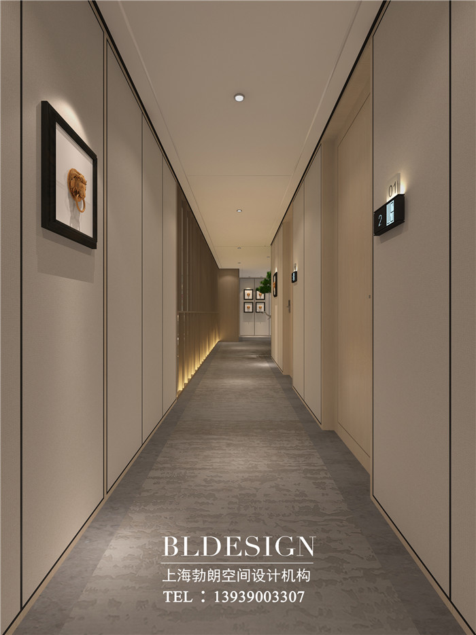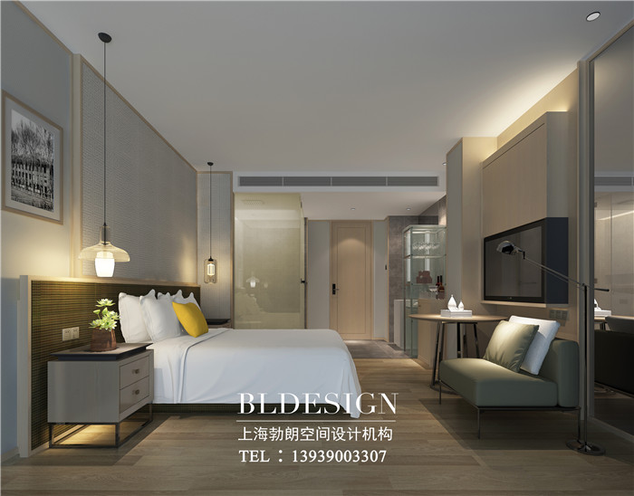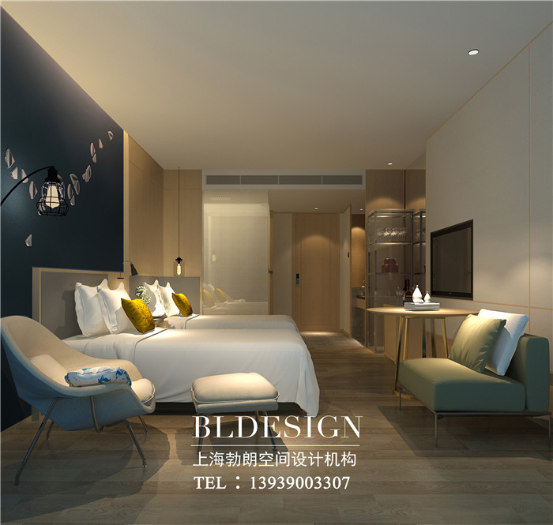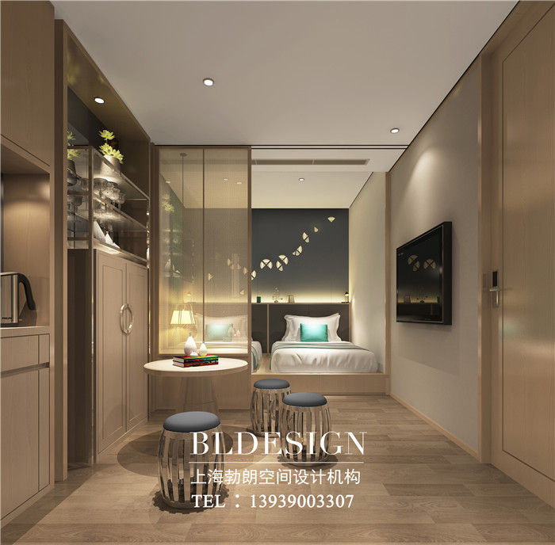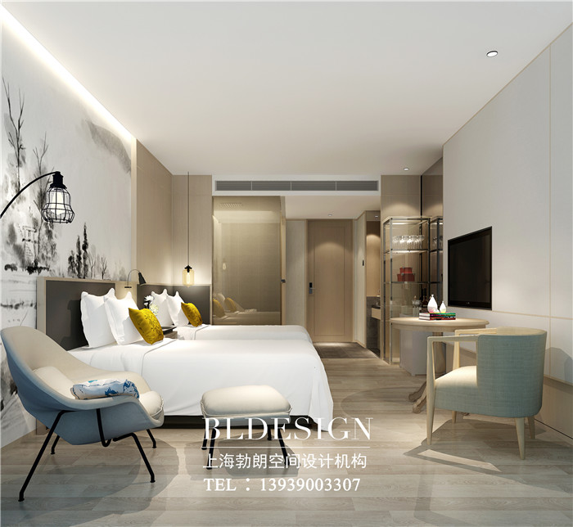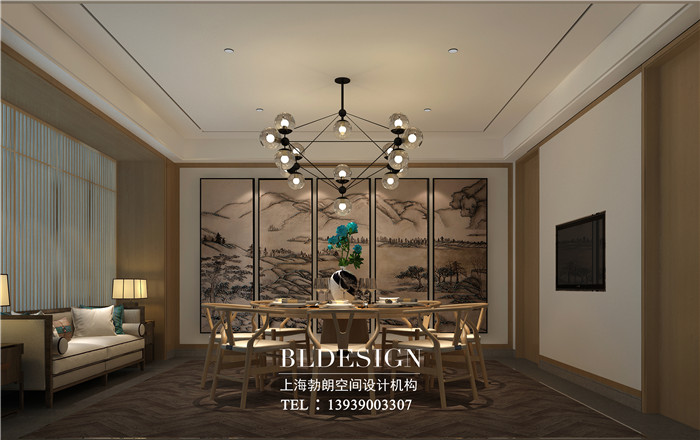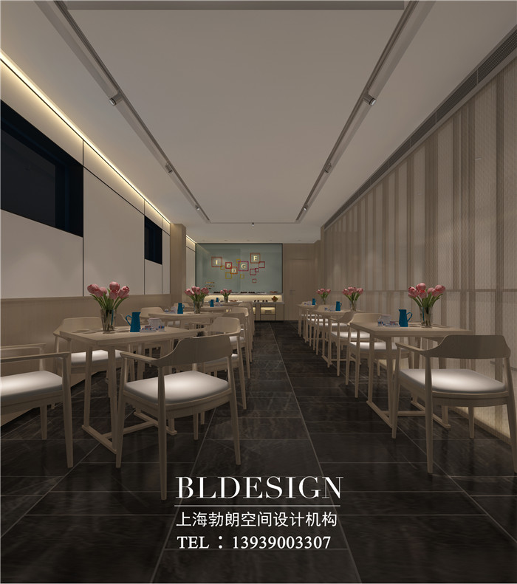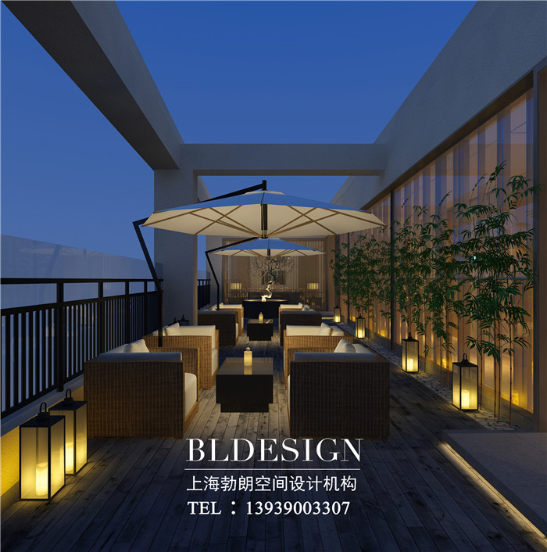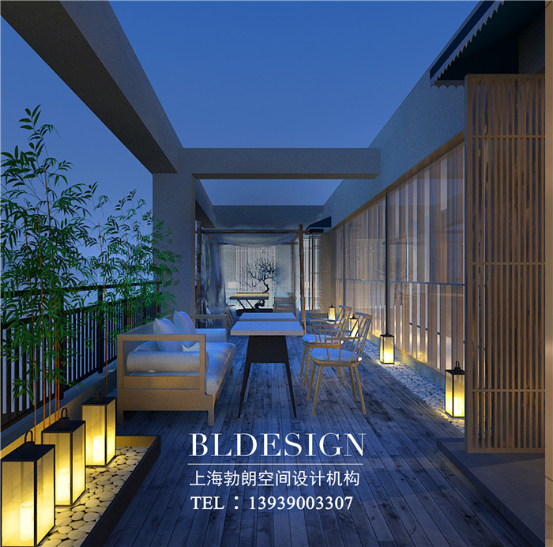郑州文舍精品酒店室内设计方案
项目名称: 文舍酒店
项目面积: 1500平方米
空间性质: 精品酒店
设计小组: Y组
坐落位置: 河南郑州
主要建材: 花岗石 木材 玻璃
设计时间: 2016年8月
文舍精品酒店位于河南省最高学府——郑州大学新校区东门,背靠郑大职工家属院。业主是同在郑大求学又出国留学的年轻夫妇,以文舍酒店为起点,一步一步完成自己的酒店梦想。
文舍,取自文人雅舍之意。毗邻象牙塔,勃朗酒店设计师也希望整个空间呈现出文人墨客应有的风骨。清水出芙蓉,天然去雕饰。酒店每一个细节、每一处考量都顺势而为,以归本与禅意贯穿整个设计主线。
文舍酒店客房设计温润素雅,纹理自然。双人间背景墙则又是一道风景,一片片的瓷片看似简单,配合床头的落地灯,却处理的极为巧妙。除此之外,酒店还设有早餐厅与书吧露台,为都市中人提供象牙塔独有的静谧书香。
The The Inn Boutique is located in Henan Province won the highest institution of Zhengzhou University new campus of the east gate, the families of hospital workers' back. Owners are in the same school and study abroad to the young couple to the hotel as a starting point, step by step to complete their dream hotel.The house, from the house of literati. Adjacent to the ivory tower, Blanc Hotel designers also hope that the whole space presents the character of men of literature and writing. Qingshuichufurong, natural carving. The hotel every detail, a consideration of the flow, to return to the main line throughout the whole design and zen.
This paper give the design of the hotel rooms warm and elegant, natural texture. Double room setting wall is a landscape, a piece of tile seems simple, with the bedside lamp, but very clever. In addition, the hotel also has a restaurant with a terrace to provide early books, scholarly quiet ivory tower unique in the city people.
