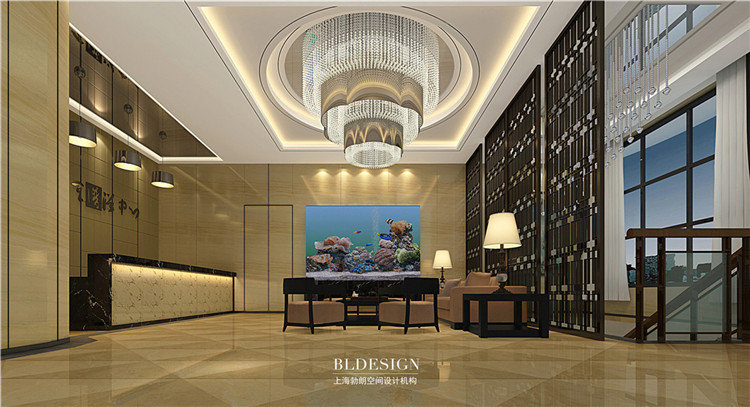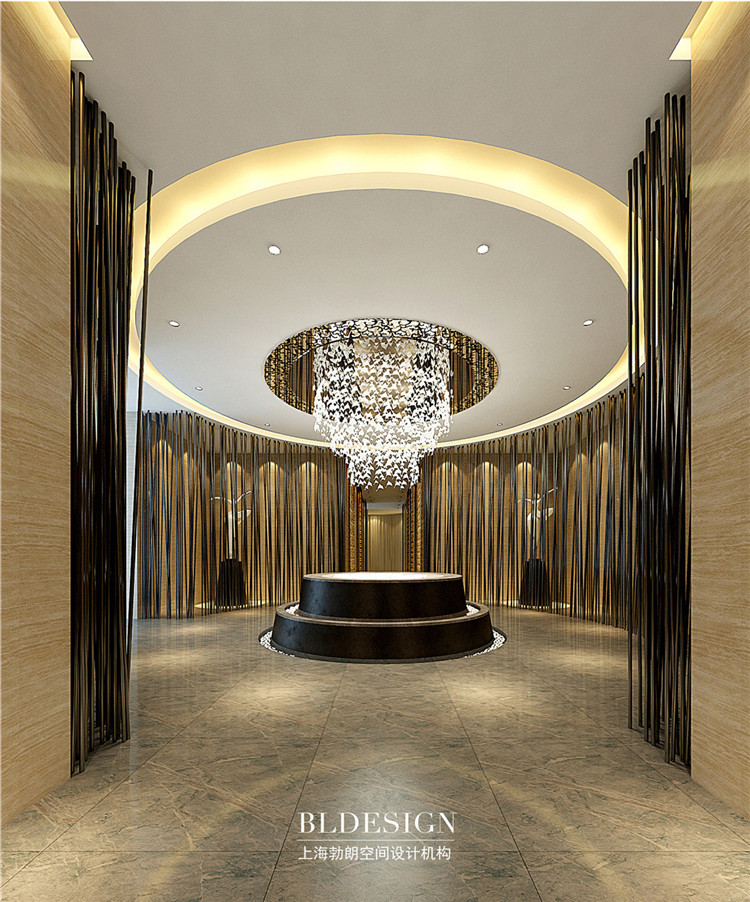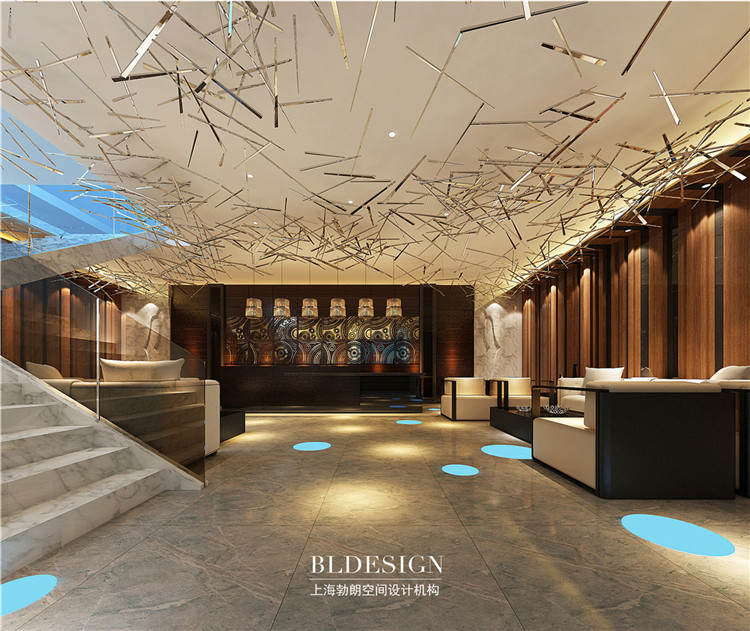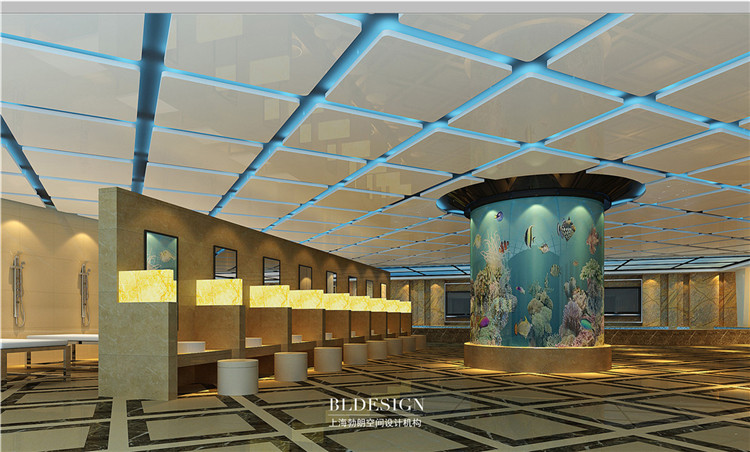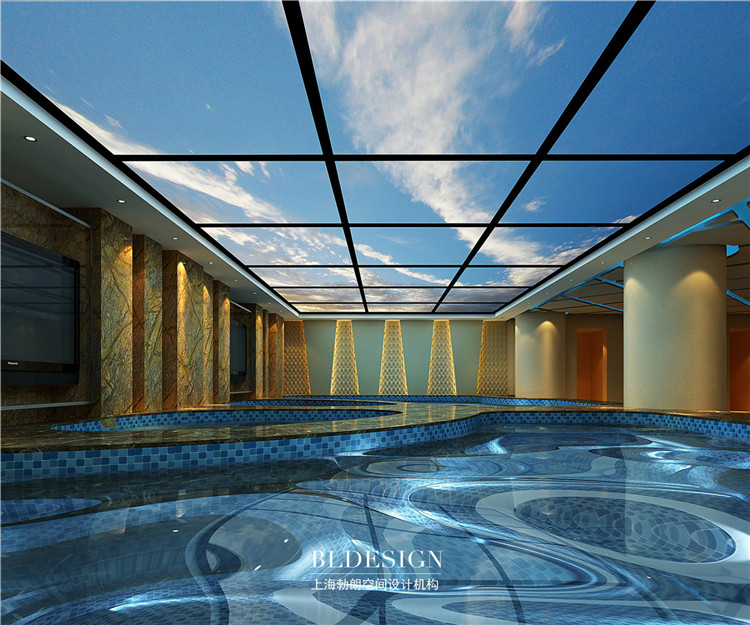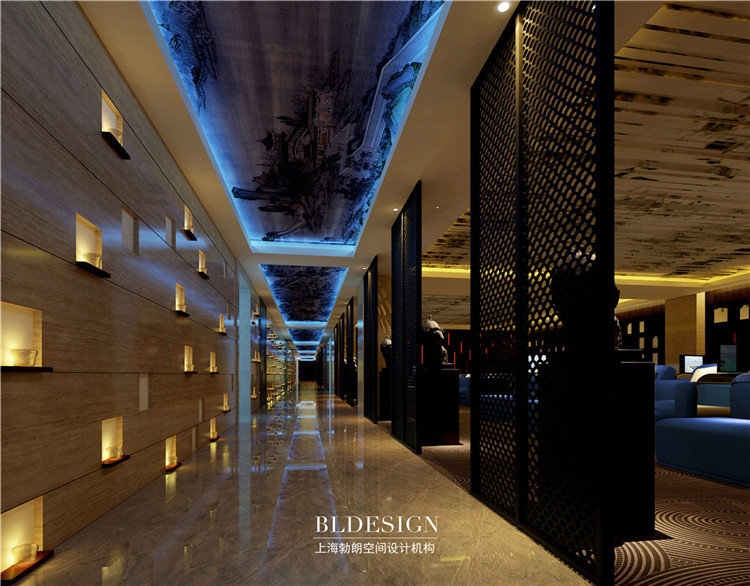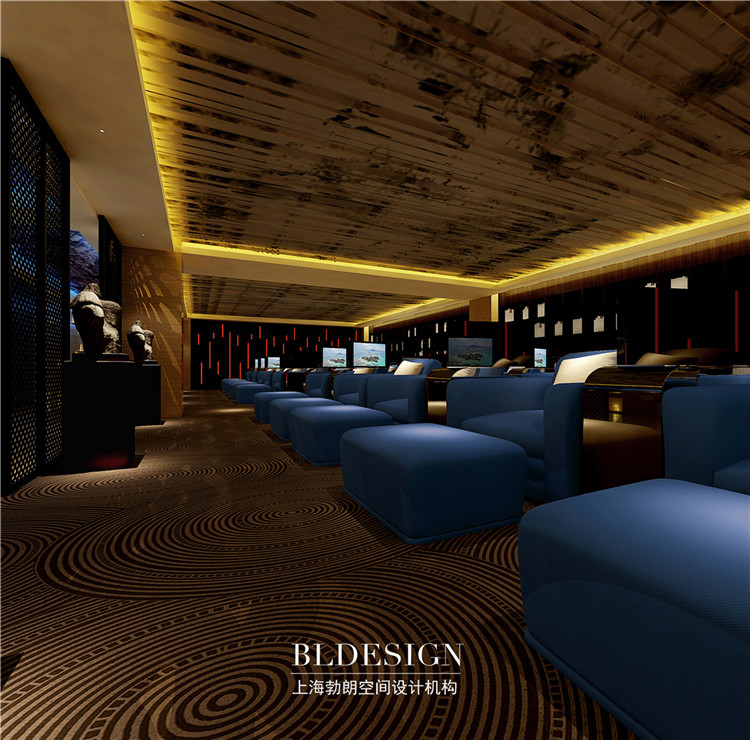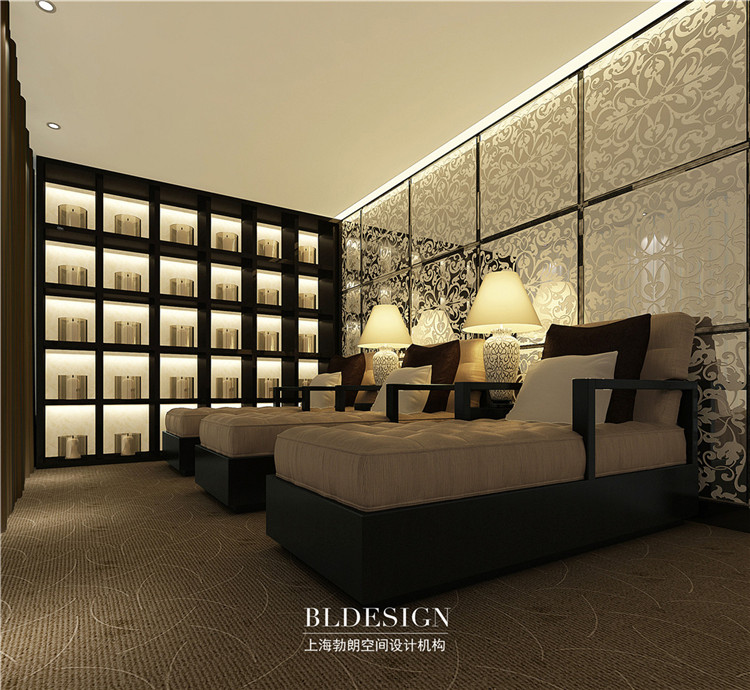许昌水浴海天洗浴中心设计方案
项目名称: 水浴海天洗浴中心设计
项目面积: 约3000平方米
空间性质: 洗浴酒店
设计小组: Y组
坐落位置: 河南许昌
主要建材: 软膜天花 磨花玻璃 水晶
设计时间: 2012年9月
水浴海天洗浴中心属于当地标准四星级酒店广城国际大酒店的附属休闲娱乐会所,既满足酒店客房需要,也独立对外营业。洗浴设计以“水”为线索,演化出多种形态,散布于空间的不同功能区中。现代时尚的主旋律搭配简欧式家具,混搭的视觉效果让人惊艳。到了浴区,水与空间的互动让人彻底放松,完全沉醉在这个美妙的世界里。
Water bath sea bath center belongs to the local standard four-star hotel guang city international hotel leisure entertainment clubs affiliated to both meet the needs of the hotel rooms, also independent foreign business. Bath design with "water" as the clue, evolved a variety of forms, scattered in the space of the different functional areas. The theme of modern fashion collocation Jane european-style furniture, mix the visual effects are amazing. The bath area, the interaction between water and space to relax completely, completely lost in this wonderful world.
