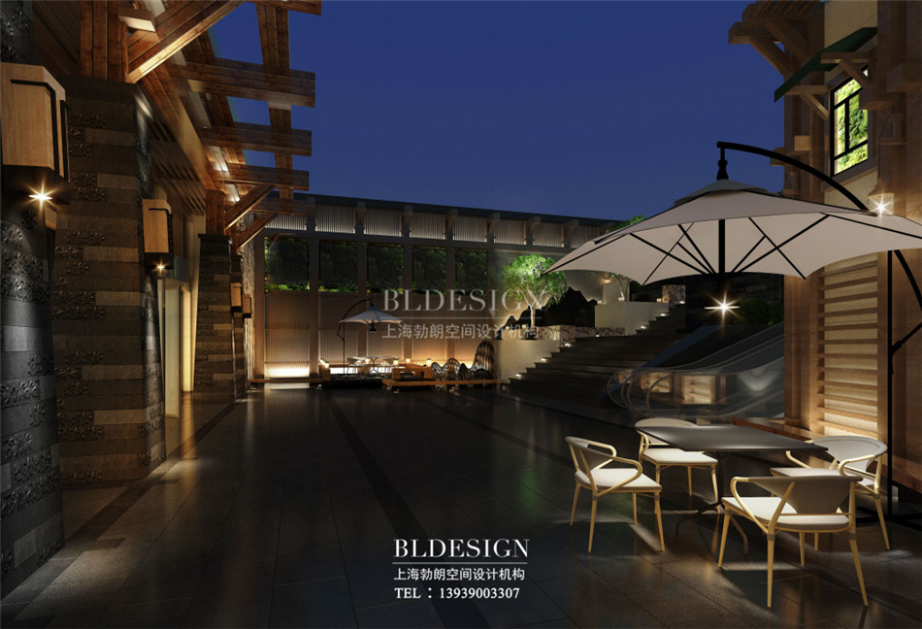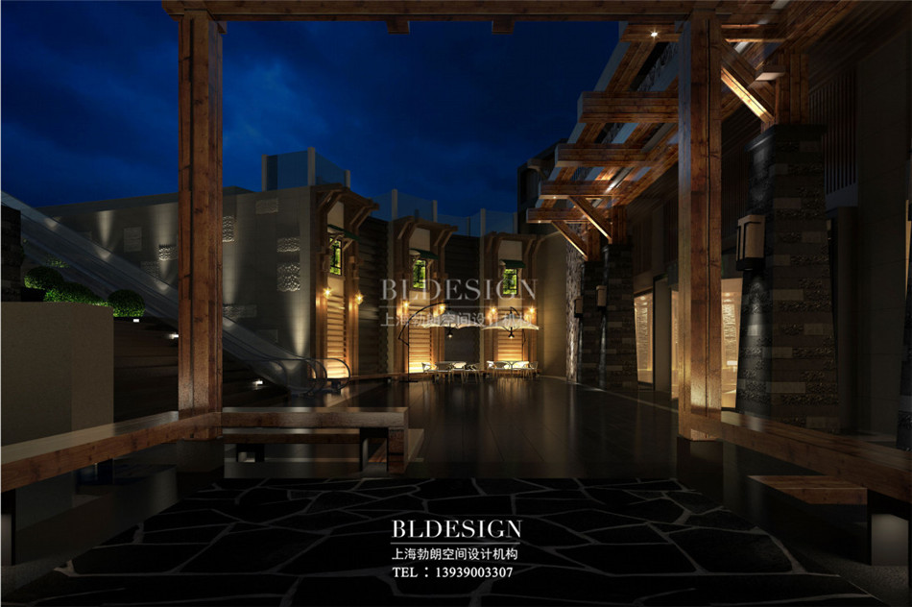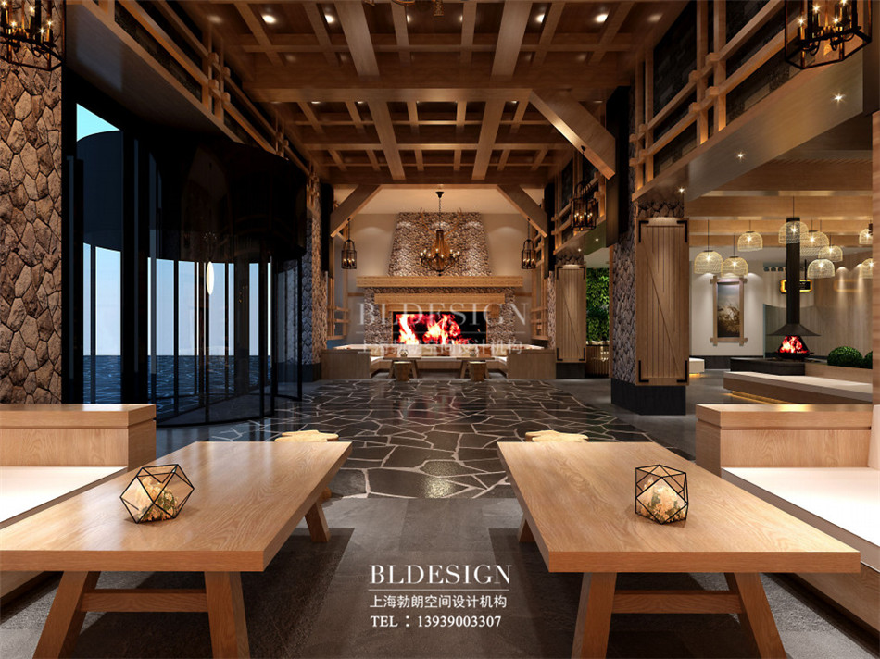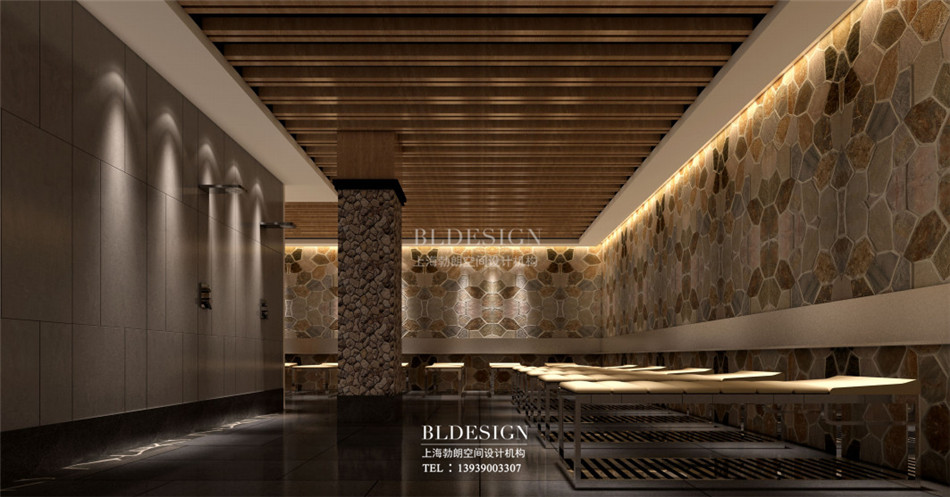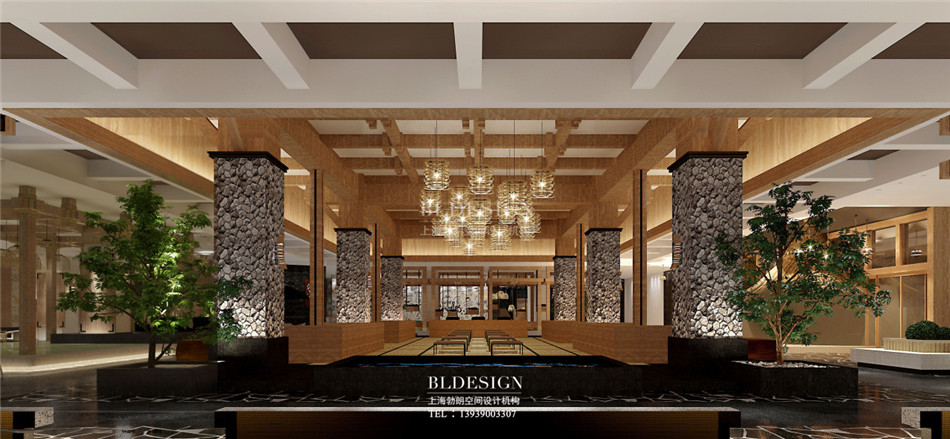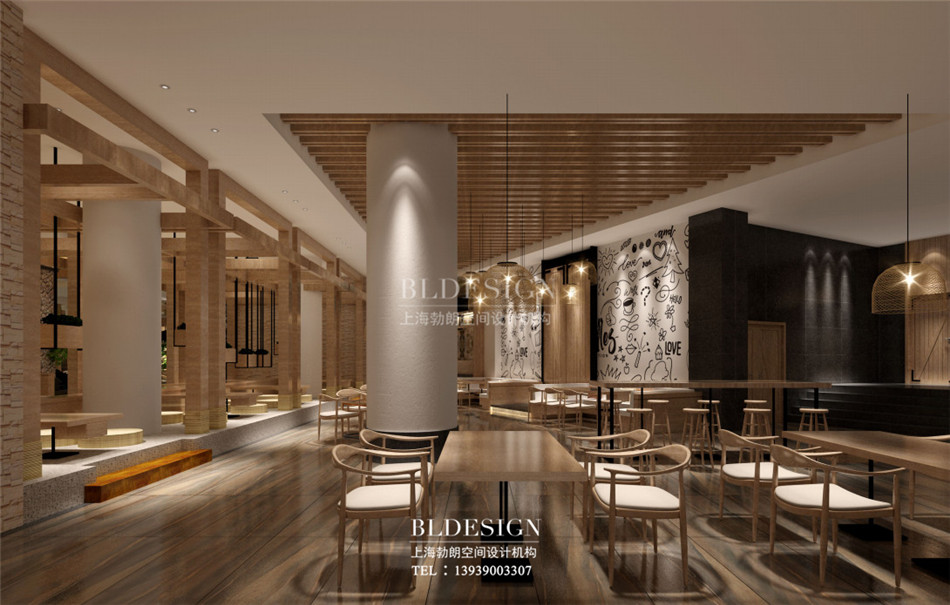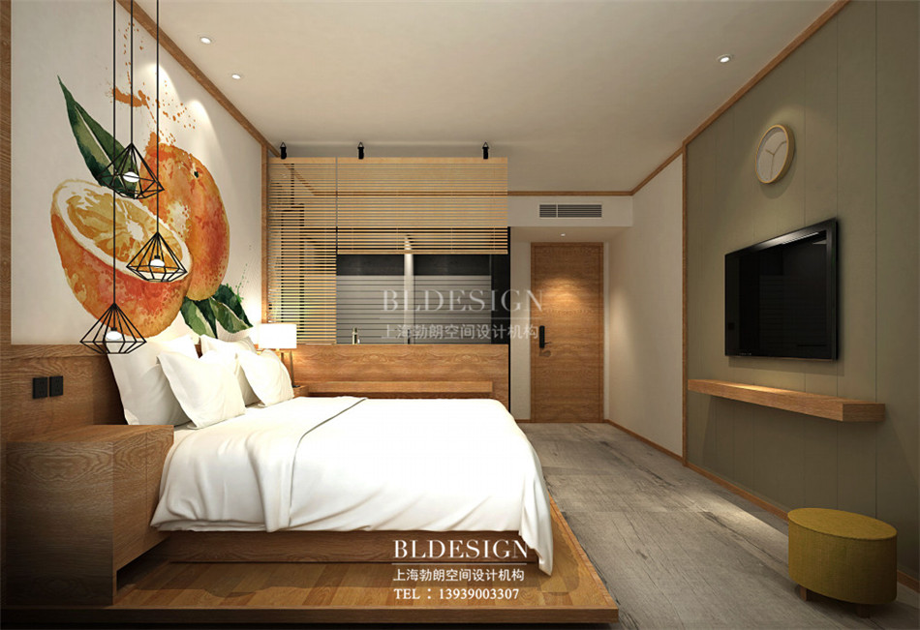唐都韩式汗蒸广场设计以中式风情为引,以造景的手法打造现代休闲空间。唐都汗蒸时代广场是唐山最大的大型汗蒸休闲娱乐场所,以汗蒸为主题,并集韩式温泉、洗浴、韩式料理、格调客房、韩式概念休闲、麦饭石汗蒸房、玛瑙汗蒸房、儿童乐园、汗蒸广场、玉石子浴休息区、远红外线休息区、多人玉石窑洞、单人黄土窑洞、氧吧、炕桌休息区、原木休息区、洗足休息区、岩盘浴房、玉石岩盘浴房、韩式玉疗、3D影院、美容、美体、美甲、书吧、茶吧、棋牌室、健身、娱乐、养生保健为一体的韩式汗蒸休闲广场。
The design of Han style steaming square in the capital of Tang Dynasty is guided by the Chinese style and creates a modern leisure space by the way of creating scenery. Tangdu steaming Times Square is the largest large-scale steaming leisure and entertainment place in Tangshan. With the theme of steaming, it integrates Korean hot spring, bath, Korean cuisine, style room, Korean concept leisure, Maifanshi steaming room, agate steaming room, children's paradise, steaming square, yushizi bath rest area, far-infrared rest area, multi person Yushi cave, single loess cave, oxygen bar, Kang Table rest area, log rest area, foot washing rest area, rock plate bath room, jade rock plate bath room, Korean jade therapy, 3D cinema, beauty, body building, manicure, book bar, tea bar, chess and card room, fitness, entertainment, health care as one of the Korean steam leisure plaza.
