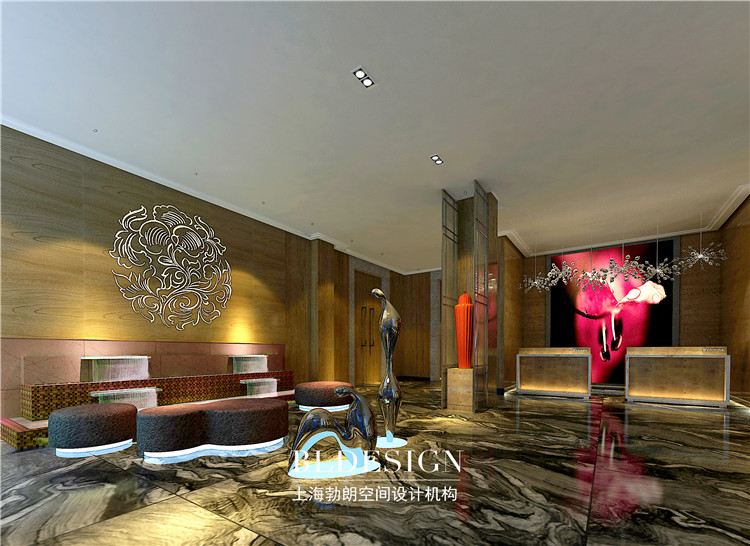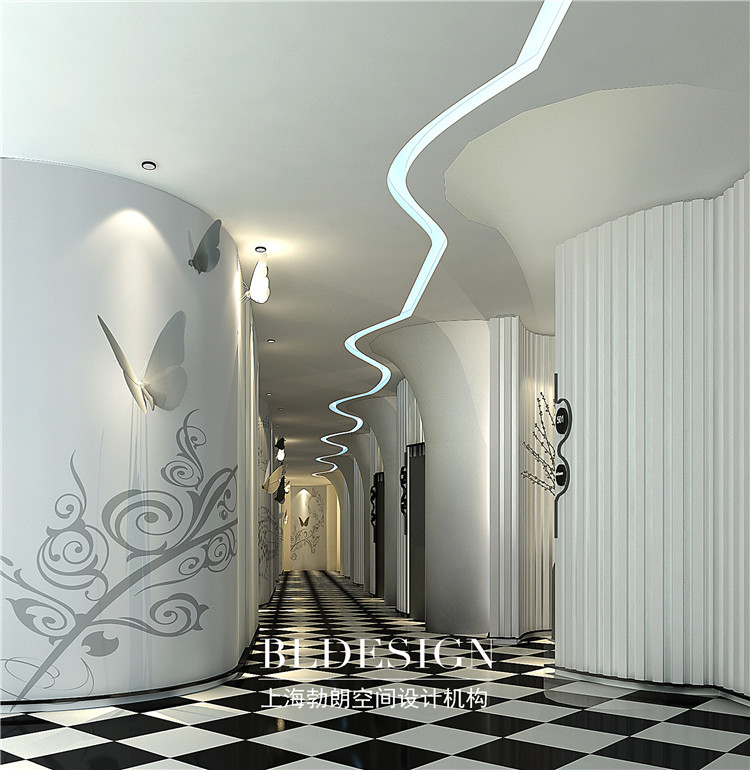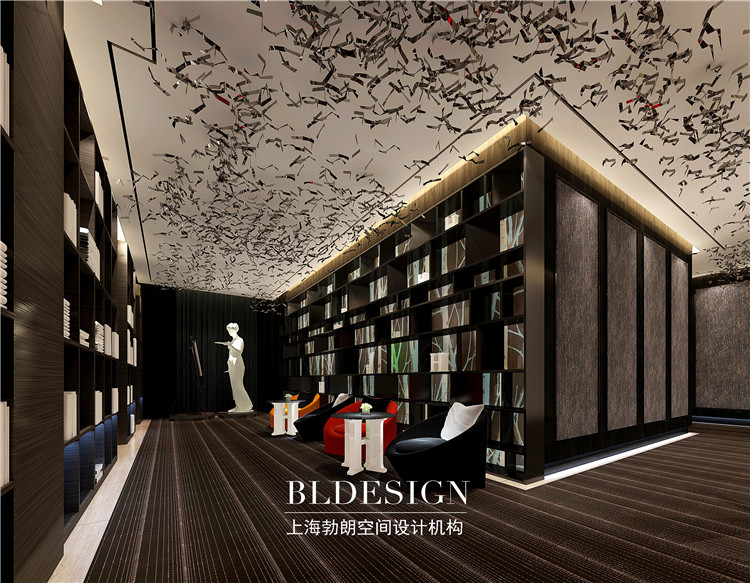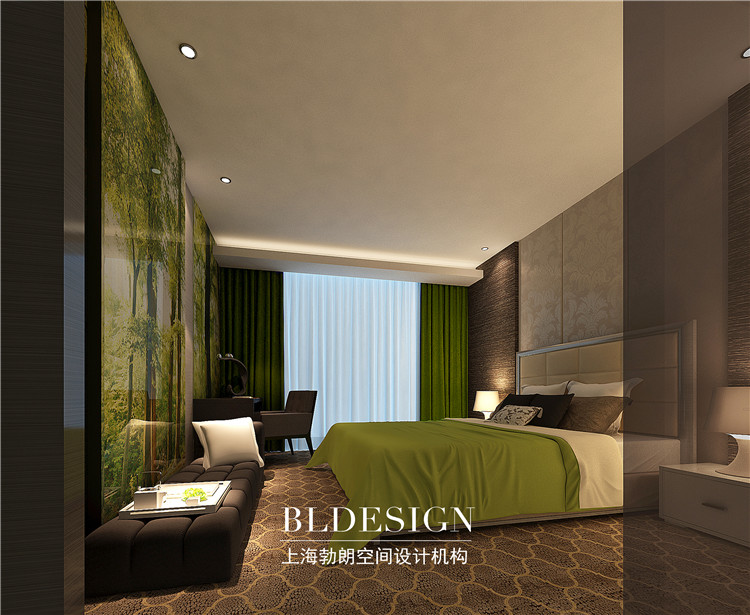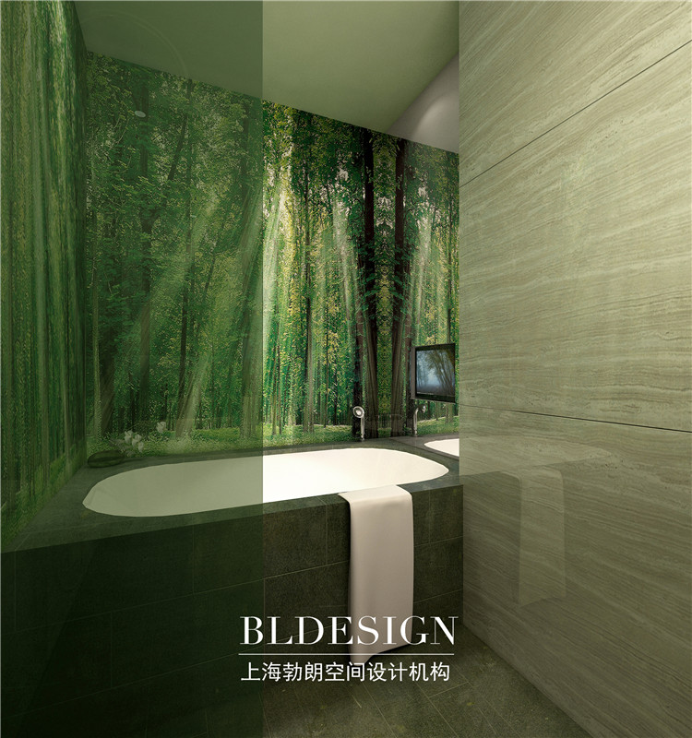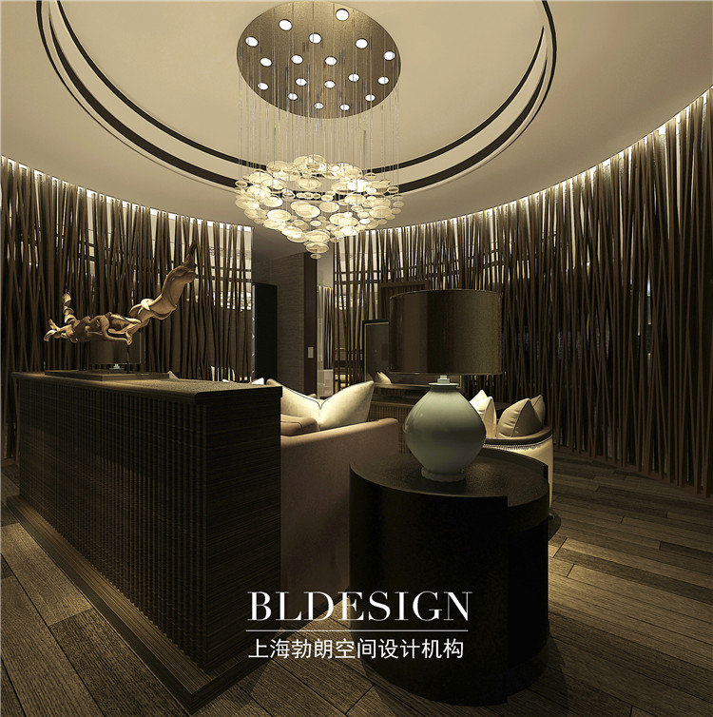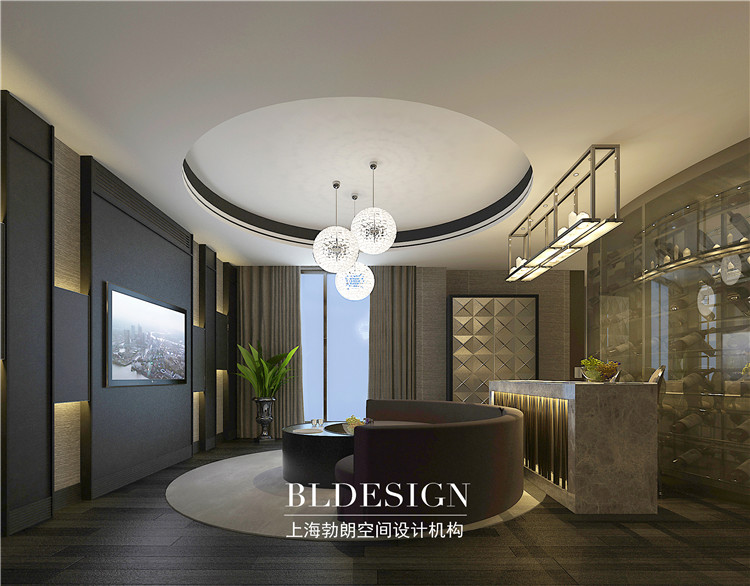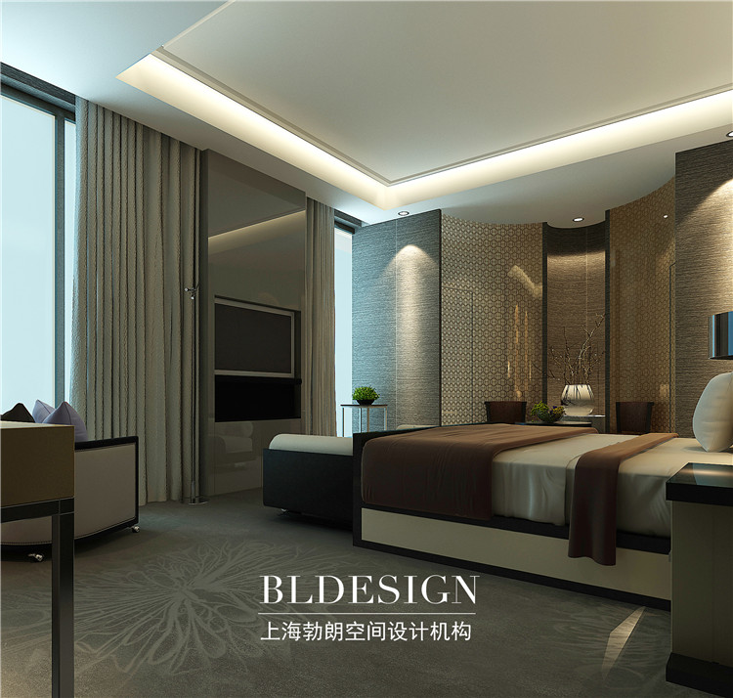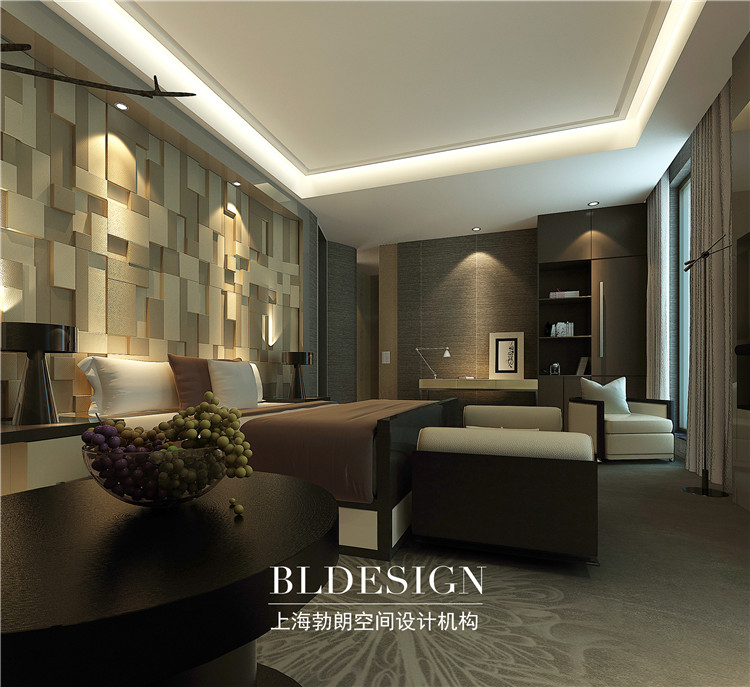H酒店是一个集精品、豪华、时尚与艺术于一体的五星级酒店。酒店设计处处皆风景,优雅迷人。走进酒店大堂,泼墨画般的大理石地面,由国际元素和中国传统元素结合装饰而成的墙壁,无不引人遐思。电梯厅设计也是别具一格,艺术的顶部设计,简单的线条,格子状的墙壁,几个精致小桌,再配上几个颜色各异的座椅,使得整个空间时尚高雅起来。酒店走廊由黑、白两种色调组合而成,黑白相间的菱形地板,素雅大气的墙壁以及特制的曲线型照明灯,将整个走廊区域打造的简单雅致却又如幻如画。酒店还设有主题客房及总统套房。主题客房宽敞舒适,配置特制室内主题背景,魅力无限。总统套房内,特色格子状的背景墙,配以富有质感的定制家具,营造出总统套房的高贵与奢华。
H hotel is a collection of high-quality goods, luxury, fashion and art in one of the five-star hotel. Hotel design all the scenery, elegant and attractive. Into the hotel lobby, splash-ink painting marble floor, by the international element and the wall of the decoration and combination of Chinese traditional elements, soliciting idea. The top of the elevator hall design is also having a unique style, art design, simple lines, the walls of the grid, a few delicate teapoy, deserve to go up again a few color seats, make whole space is fashion. Hotel corridor made up by black and white two kinds of color, black and white diamond floor, the walls of the simple but elegant atmosphere, and the curve of the special type lights, the whole corridor area to build simple elegant and picturesque as illusions. The hotel also has a theme rooms and presidential suites. Special indoor theme background theme rooms spacious and comfortable, configuration, glamour infinite. In the presidential suite, the characteristic the setting wall of a grid, with a rich texture of custom furniture, builds a presidential suite of nobility and costly.
