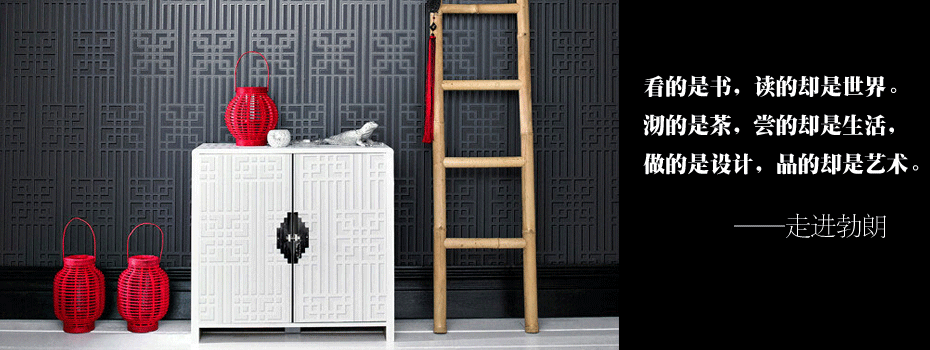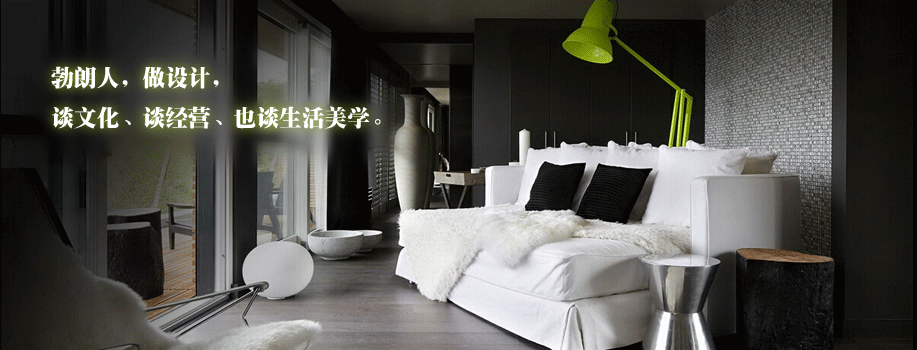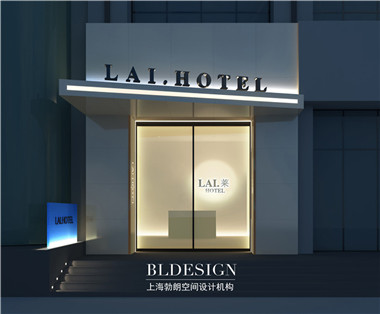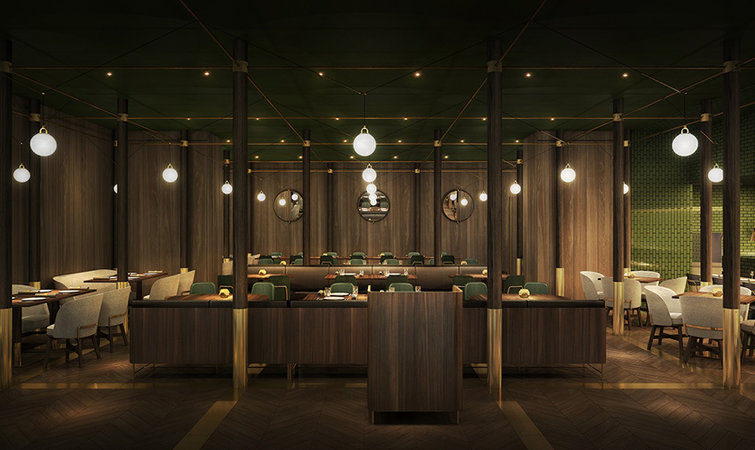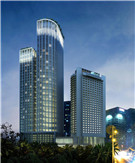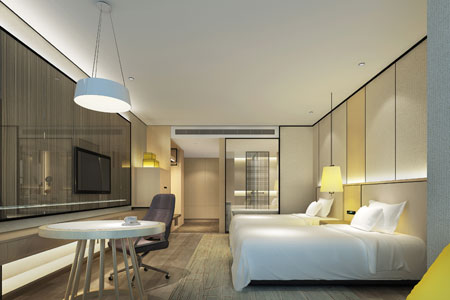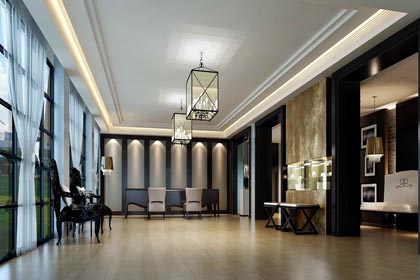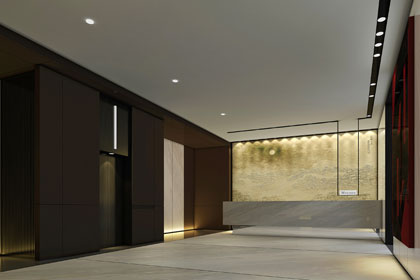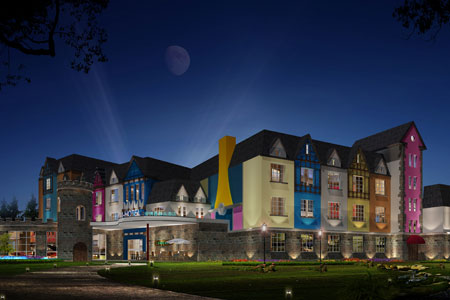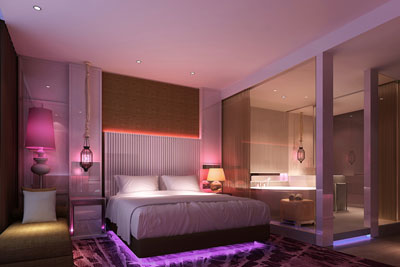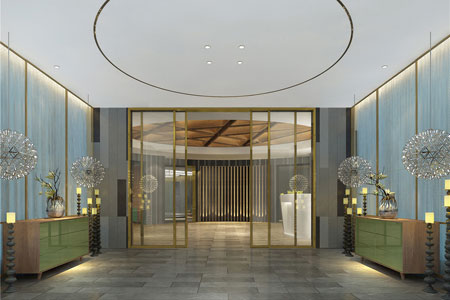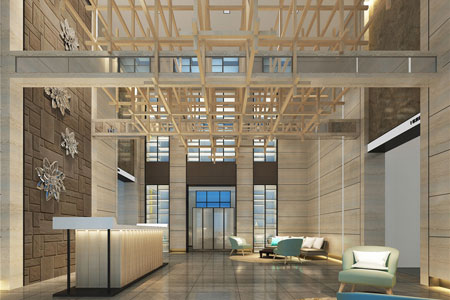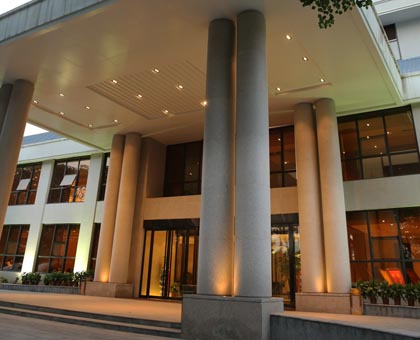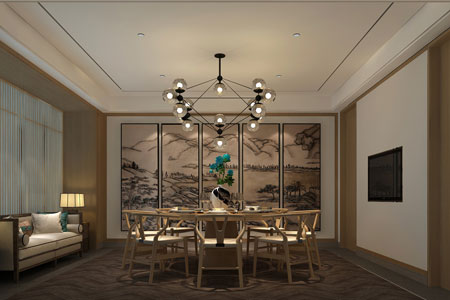文章导读:来自伦敦的Michaelis Boyd事务所在纽约设计了全新的Williamsburg酒店。建筑高11层,共包含150间客房。酒店坐落在布鲁克林Wythe大道和北十街转角处的黄金位置,整体酒店装修设计被构思为一个充满夜生活气息的场所,同时融合了餐厅、屋顶泳池、豪华宴会厅以及三间别致的酒吧。
Michaelis Boyd from London has designed a brand new Williamsburg Hotel in New York. The building is 11 stories high and contains 150 rooms. Located in the golden location at the corner of Wythe Avenue and North Tenth Street in Brooklyn, the hotel is conceived as a place full of nightlife, combining restaurants, rooftop pools, luxury banquet halls and three chic bars



酒店的接待台隐藏在地下层的左侧,由鲜艳的霓虹灯标牌和色彩斑斓的针织品点亮。此外还有一间充满奇特手工艺品的商店。
The hotel's reception desk is hidden on the left side of the basement, lit by bright neon signs and colorful knitwear. There is also a shop full of exotic crafts.


每个房间都是独一无二的:有些拥有粉刷过的木板墙,有些则采用深灰色的做旧石膏饰面,并搭配以定制的皮革、黄铜、大理石和花纹细部。一些客房的浴室设有玻璃屏墙,向户外景观敞开。
Each room is unique: some have painted wooden panels, others have dark grey plaster finishes, with customized leather, brass, marble and pattern details. Some rooms have bathrooms with glass screens that are open to the outdoor landscape.

来源:http://www.021bolang.com/hotel/news/show-3494.html

